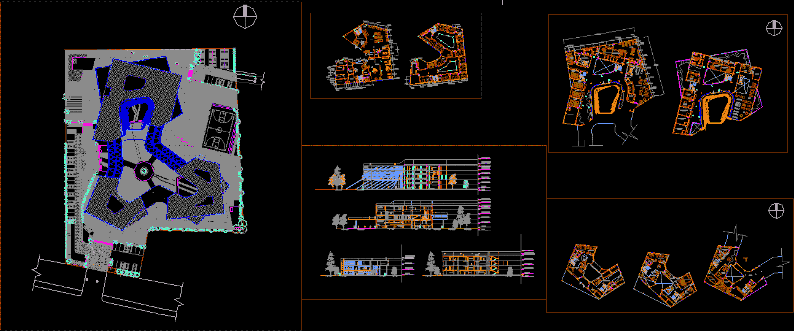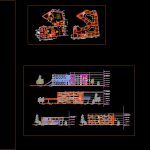
Institute Of Animation — Nepal DWG Plan for AutoCAD
Animation Studio – plans – sections – elevations
Drawing labels, details, and other text information extracted from the CAD file:
store, cafeteria, counter, waiting lounge, locker, gymnasium, pantry, bakery, hand washing area, shoe rack, bed room, common kitchen, janitor’s room, common space, bedroom, canteen, counseling, administration, account section, connecting foyer, meeting room, toilet, video editing suite, library, mezzanine floor library, computer lab, animation computer lab, book store, mezzanine floor mocap studio, back stage, sketch room, sculpture room, recording studio, faculty teachers, story boarding, e – library, server room, reference section, bag checking, indexing, issue section, periodicals, librarian’s room, staff room, staff, gaming parlour, lounge, snack bar, system room, vice principals’ room, chairmans’ room, gallery, principals’ room, account room, head account room, waiting, reception, audio visual room
Raw text data extracted from CAD file:
| Language | English |
| Drawing Type | Plan |
| Category | Schools |
| Additional Screenshots |
 |
| File Type | dwg |
| Materials | Other |
| Measurement Units | Metric |
| Footprint Area | |
| Building Features | |
| Tags | autocad, College, DWG, elevations, institute, library, plan, plans, school, sections, studio, university |
