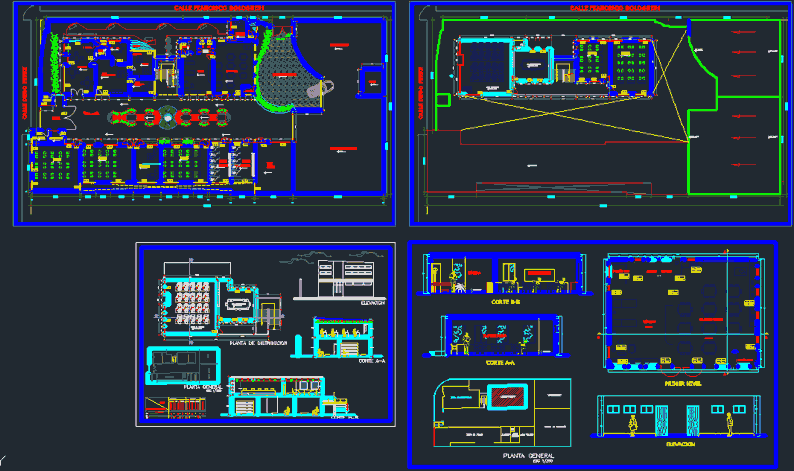
Institute Of Architecture DWG Block for AutoCAD
Institute of Architecture
Drawing labels, details, and other text information extracted from the CAD file (Translated from Galician):
n. m., university, c is sarvallejo, administrative area, mechanic workshop, maquicentro, workshop classroom, ss.hh, library, librarian, address, academic, office, francisco bolognesi street, tutoring, support, store, kiosk, photocopying, knights , ladies, laboratory, topic, deposit, sshh, diego ferre street, teacher’s room, computer room, auto circulation, main entrance, guardiania, ground well, treasury, surveillance room, classroom area, laboratories, factory, future workshop, welding, sshh men, sshh ladies, computer room, elevation, cut aa, cut bb, academic support, secretary, general plant, distribution plant, finishes, paintings, ceramics, floors, polished cement, lacquered, corrosion-resistant, carpinteria, wood, acoustic tile, corrugated plate, glass, semi-national, metal pan cha, meeting room, metal, types, stair pr Incipal, circulations, passageways, computer room, computer room, walls, first level, men
Raw text data extracted from CAD file:
| Language | Other |
| Drawing Type | Block |
| Category | Schools |
| Additional Screenshots |
 |
| File Type | dwg |
| Materials | Glass, Wood, Other |
| Measurement Units | Metric |
| Footprint Area | |
| Building Features | |
| Tags | architecture, autocad, block, College, DWG, education, institute, library, school, university |
