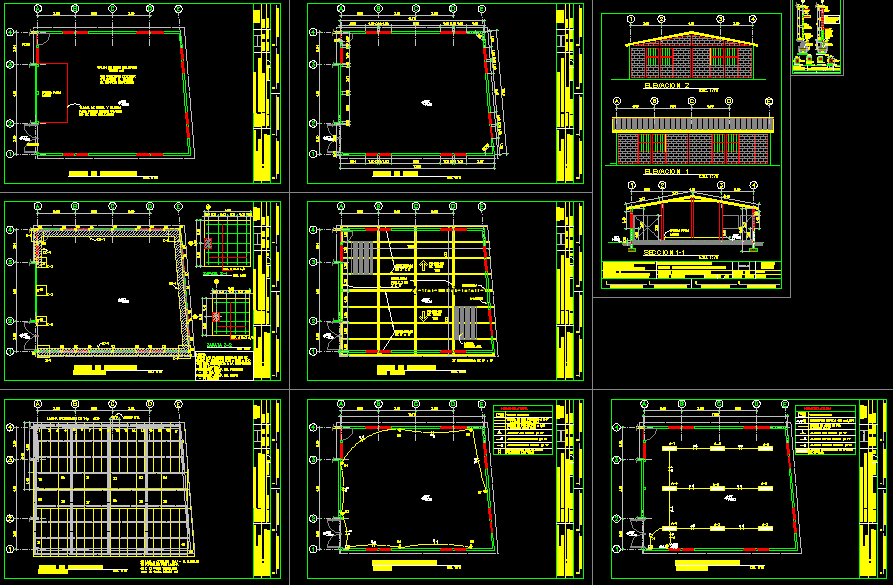
Rural Schools Projects; Guatemala DWG Full Project for AutoCAD
Four rural mixed school officials in the Departments of Santa Rosa and Escuintla, Guatemala, made during supervised professional practice of the Faculty of Architecture of the University of San Carlos of Guatemala.
Drawing labels, details, and other text information extracted from the CAD file (Translated from Spanish):
axis, vo.bo. ing. infrastructure, supervised professional practice, faculty of architecture, university of san carlos de guatemala, group no., community: chiquimulilla santa rosa, project:, location :, content :, scale :, arq. advisor víctor díaz, epesista julio ramirez, eps-irg, calculation :, drawing :, date :, line :, flat no., director dmp eddy aquino, npt, axis, extension rural school, foundation plant, large flat village – los cerritos, structures, floor plan, roof, plant structure, sheet distribution plant, architecture plant, architecture, multipurpose room, without external corridor, using the maximum, available space, platform for, acts, no is being used, metal and wood flooring, to be able to remove when, patio, entrance, floor of humidity, block of pumice, and columns, elevations and sections, details of structures, indicated, electricity power plant, facilities, electricity plant , electricity plant lighting, ref., costaneras, waterfront, slope, roof, ridge, utility width, sheet metal, sheet, die-cut, foundation, window, intermediate, floor, roof structure, distribution plant, sheet , force , lighting, double normal outlet, unless otherwise indicated, nomenclature, electrical panel, pvc piping, notes :, all walls should be of, with a resistance to compression, minimum concrete strength, minimum strength of steel southwestern ss children, s.s. girls, telesecundaria institute of the microparcelamiento linda land, set plant, booth well, escuintla, santa lucía cotzumalgapa, avenida central de tierra linda, planner, towards río coyolate, location map, folio, no., grants :, book :, plano from :, date :, scale :, area :, perimeter :, acquire :, mts, lot no., department :, municipality :, colony :, address, vo.bo., houses, central avenue, bus terminal, lounge communal, lots, towards santa lucía cotzumalguapa, auxiliary mayor’s office, ss, design:, indicated, sheet, plan :, project :, aprobo:, institute telesecundaria de tierra linda, up, communal room, furnished plant, plant finishes, bounded plant , cuts and sections, details, platform plant, corridor, ground floor, upstairs, material, units, one-leaf wooden door, one-leaf metal door, vain, type, lintel, doorway, note, block seen , liquid cement floor red color, concrete cake, window stencil, cast in ashlar and lintel, width, ashlar, roof of metal structure, indicates type of window and its opening, indicates type of door and its vain, roof terrace joist and vault, indicates ground level, indicates filling, stopcock that allows to cut the water to the tank of the toilet for future repairs of the same., wall, level of floor, sinks, height of artifact, universal unions, of pvc, valves for control, universal union, d variable, gate, valve, minimum depth , brick, potable water network, urinal, support, pedestal, filler cc ‘, piedrin, tayuyo brick, cement smoothing, bap box, junction box, b-b’ cut, cut a- a ‘, concrete cover, toilet, black anticorrosibo, with metal frame., yale. the color of the door will be, the door will have sheet metal, window to the center with glass, px, variable according to table, will be detached from the floor, with simple finish and pin, will be used in bathrooms and, on the inside. pine wood, universal trestle, waterfront, canal, zinc sheet, section a-a ‘, section b-b’, east façade, north facade, roof plant, foundation and structures, communal room of the microparcelamiento tierra linda , classrooms, wall cut, intermediate floor, crown slab, flooring slab, metal door, compacted terrain, select, structural details, expansion joints, reinforced roofs, reinforced bleachers, scissor detail, sillar slab, cuttings walls, hearth crown, inst. electrical, illum., fuer., unifiliar diagram and distribution board, unid., awg, use, circ., flyp-on, volts, distribution board, indicated embedded in slab, lighting simbology, or indicated, meaning, symbol , indicated recessed in floor, bell pulser, triple switch, simple switch, switch and socket, double switch, tw or indicated, spot reflector, firing order, counter, fluorescent lamp, wall lighting, power plant power plant, plant electrical installations, light, drinking water plant, plant drains and ap, indicates pvc rainwater indicated, indicates pipe reducer, indicates p.v.c. of black water d indicated, symbology of sanitary installations, indicates the direction of the slope, indicates box of reposadera, indicates box rainwater drops, reposadera of bronze, bap, ban, union box, plant of drainages, plant, tee of pvc, symbology of facilities
Raw text data extracted from CAD file:
| Language | Spanish |
| Drawing Type | Full Project |
| Category | Schools |
| Additional Screenshots |
    |
| File Type | dwg |
| Materials | Concrete, Glass, Steel, Wood, Other |
| Measurement Units | Metric |
| Footprint Area | |
| Building Features | Deck / Patio |
| Tags | autocad, College, departments, DWG, education, full, guatemala, library, mixed, Project, projects, rosa, rural, santa, school, schools, university |

