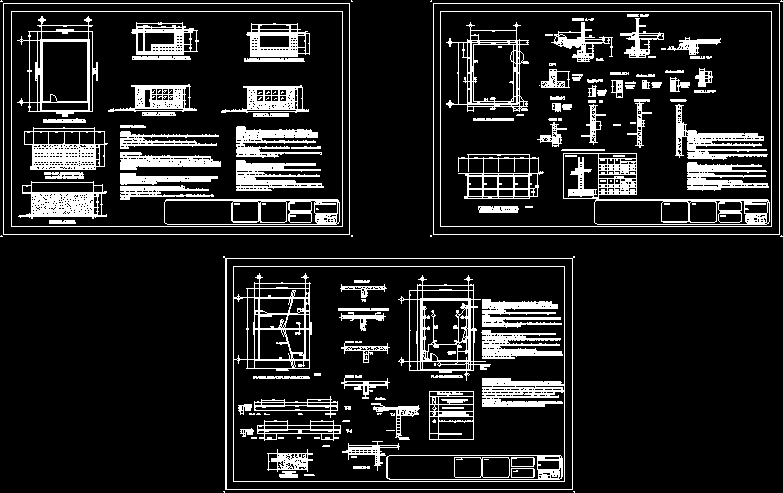ADVERTISEMENT

ADVERTISEMENT
Earthquake Resistant Multipurpose Schoolroom DWG Block for AutoCAD
FOR SCHOOLS IN RURAL AREAS
Drawing labels, details, and other text information extracted from the CAD file (Translated from Spanish):
cut d, no scale, slab projection, ntn, reinforced plant roof slab, power plant, saddle, longitudinal varllas, foundation plant, block wall, npt, cut b – b ‘, cut a – a’, template, alternative reinforced concrete footings, section type:, armed, transv., long., shoe, electrical symbology, exit of lighting in slab, hidden pipe in slab or wall, project :, ejido :, construction multipurpose room, date: , plane:, scale:, meters, dimension:, classrooms, levantò:, vo. bo., authorized :, check:, those indicated, structural façade on head walls, cut d – d ‘, detail of ridge on deck, cut c – c’, cut e – e ‘, waterproofing, dropper
Raw text data extracted from CAD file:
| Language | Spanish |
| Drawing Type | Block |
| Category | Schools |
| Additional Screenshots |
 |
| File Type | dwg |
| Materials | Concrete, Other |
| Measurement Units | Metric |
| Footprint Area | |
| Building Features | Deck / Patio |
| Tags | areas, autocad, block, College, DWG, earthquake, library, multipurpose, resistant, rural, school, schools, university |
ADVERTISEMENT
