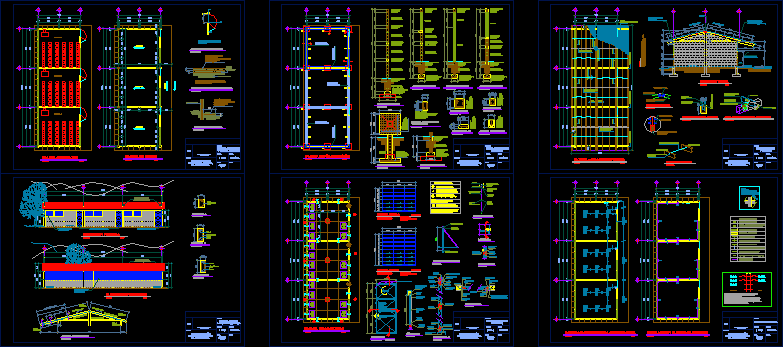
Basic Institute: La Reformita DWG Section for AutoCAD
STRUCTURAL DESIGN THREE SALONS LIKE EDUCATIVE INSTALLATION ,THE SAME ACCOUNT WITH STRUCTURAL PLANT, SECTIONS FACADES.
Drawing labels, details, and other text information extracted from the CAD file (Translated from Spanish):
vo.bo. ing. civil, project :, sheet no .:: date :, scale :, indicated, contains :, drawing :, furnished floor, bell, august, basic institute, the reformita., construction, floor plan, finishing plant, nomenclature , indicates metal door, indicates raised block, concrete cake floor, indicates type of window, ashlar and lintel, indicates cake of concrete, all the raised of wall will be with, block view cisado both sides and se, ashlar, lintel, foundation plant, corridor, mojinete beam, pumice block, top screed, intermediate screed, moisture screed, running foundation, shoe, window, sillar flooring, door, overlight, both directions, foundation, run, shoe detail, and of auction, plant – roof assembly, ridge, capote, sheet, galvanized ribbed, tensioners, pend., flooring mojinete, detail of tensioner, without scale, tensioner between costaneras, nut between costaneras, note., fixation of lamina to costaneras, typical anchor section, pressure washer, platen, anchor cos tanera a mojinete, costanera metalica, section a, section b, section c, frontal elevation, rear elevation, typical section, anticorrosive paint, tarugo plastic, angular, tee de, silicon, clear glass, wall, screw, typical detail, rivet , if adjust, detail of squeegee, elevation, column, angular, angular ed, tube, hinge, pivot, sheet, section aa, fixing points, smooth sheet, black lime, black oil, steel nail, chump , black, sheet metal, exterior, washers, bronze, support, section cc, section bb, sealed with, the doors must open towards, the outside of the classrooms, abatement of doors, must apply latex paint, transparent , concrete smelting, final cement finish, concrete slabs will be melted, independently, in boxes of natural ground, base, select, compacted, casting indoor floor classrooms, final finish swirled, block wall, detail bench, projection of corrido foundation, galvanized sheet, corrugated legitimates, grooved, descent of water, chill out, iron window, detail of tendal, double metal waterfront, molera flooring, corridos, lamps may, supervisor’s criteria, circuit, circuit d , circuit b, circuit e, note: the entire lighting system will count, the force system will be divided into two circuits, circuit c, double waterfront, distribution board, pipeline, lighting, force, front facade, foundation plant, roofing plant, electrical installation
Raw text data extracted from CAD file:
| Language | Spanish |
| Drawing Type | Section |
| Category | Schools |
| Additional Screenshots |
 |
| File Type | dwg |
| Materials | Concrete, Glass, Plastic, Steel, Other |
| Measurement Units | Metric |
| Footprint Area | |
| Building Features | |
| Tags | account, autocad, basic, College, constructive details, Design, DWG, educative, facades, installation, institute, la, library, plant, school, section, sections, structural, structural design, university |
