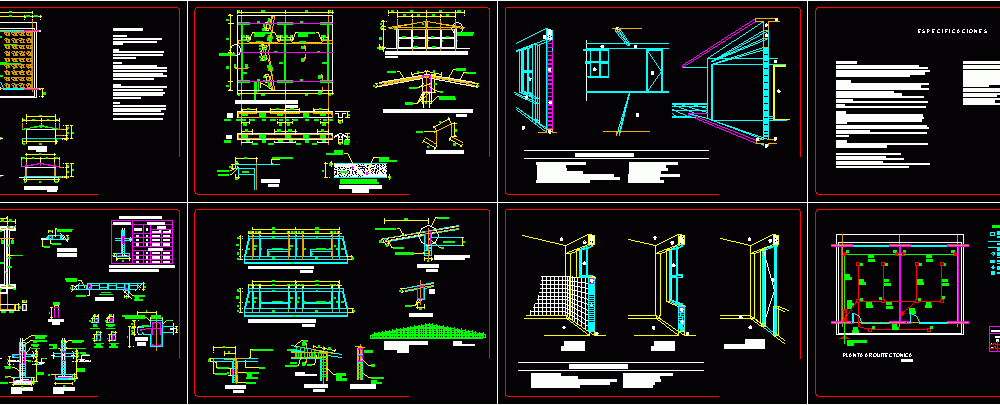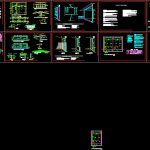
Classrooms Townhouse DWG Block for AutoCAD
CLASSROOMS ADOSADAS REGIONAL TYPE 6.00 X 8.00 MTS.
Drawing labels, details, and other text information extracted from the CAD file (Translated from Galician):
transverse rods, detail of armature of timpano, project. Castle armor, foundation plant, armored zoclo see detail, cut a-a, enrase wall, stuffed tepetate filling, template, project. castle armed, cut c-c, n. garden, cut bb, ntn, cut dd, zoclo, wall of partition, waterproofing, cut ff, castle, slab, timpano, detail yy, main facade, architectural plant, rear facade, cargo wall, staple zoclo, castle k, door, side facade, circus, circulation, circulation limit, metal chalkboard, garden, chair, armchair, projection of cover, two canes between each pair of ballonets, plant, armed roof roof, shoe, section type, armed, trans., long., isometric saddle, two canes between each pair of ballonets, watts to phase, load box, nomenclature, diagram of connections, neutral, cto., no., total, volts, rods longitudinal, detail of bending of rods, saddle, specifications, prot. thermomagnetic, amps., cond. Minimum., poles, physical earth, connection of contacts, register and electrode of earth, for hard and high grounds, resistivity, rehilete for land, bar of, grounding of connection, pipe conduit, phase, ground, registry, for soft ground and con-, ground rod, running, normal ductivity, gravel layer, grounding on board, for soft and high grounds, neutral bars, physical ground wire for connection of contacts, cabinets and equipment, ground bar , board, int, carbon and gravel, cal.indicated, cu cable, ground connector, cat.gkp mca.burndy, grain salt, alternate layers of grain salt, carbon, vegetable and moist gravel, polarized duplex contact arrow-hart includes aluminum plate, pvc registration box, single-change dial type quinzero evolution, piped conduit of pvc heavy type by wall and slab, piped conduit of p.v.c. heavy type per floor, symbolism, palette chair, joint, support rod, conduit pipe p.v.c. heavy type, driver, e-e cut
Raw text data extracted from CAD file:
| Language | Other |
| Drawing Type | Block |
| Category | Schools |
| Additional Screenshots |
 |
| File Type | dwg |
| Materials | Aluminum, Other |
| Measurement Units | Metric |
| Footprint Area | |
| Building Features | Garden / Park |
| Tags | autocad, block, classrooms, College, DWG, library, mts, regional, school, townhouse, type, university |
