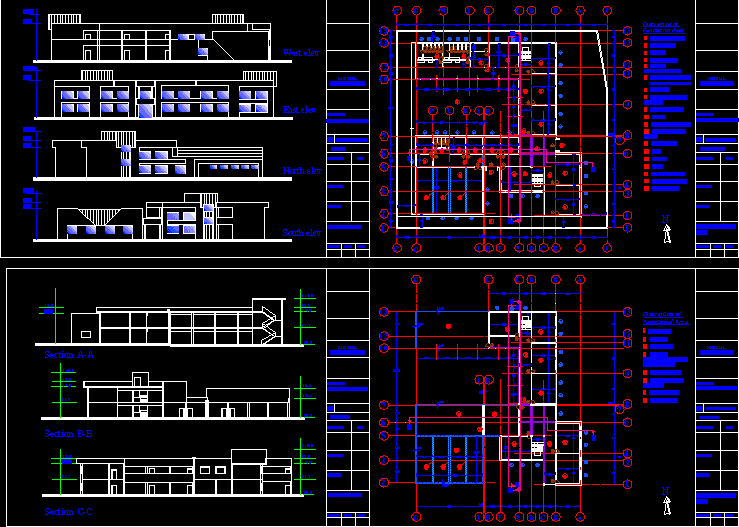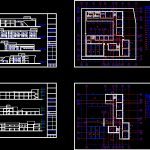ADVERTISEMENT

ADVERTISEMENT
Primary School DWG Block for AutoCAD
A 12 elementary school classrooms with all its requirements.
Drawing labels, details, and other text information extracted from the CAD file:
project name :, s.t, architectural drawing, designed by :, sign. :, checked by :, drawn by :, sheet no. :, scale :, date :, ground floor plan, all dimensions are in meter, one for women , two for men, elevations, west elev, all dimensions in meter, east elev, north elev, south elev, section a-a, section b-b, section c-c
Raw text data extracted from CAD file:
| Language | English |
| Drawing Type | Block |
| Category | Schools |
| Additional Screenshots |
 |
| File Type | dwg |
| Materials | Other |
| Measurement Units | Metric |
| Footprint Area | |
| Building Features | |
| Tags | autocad, block, classrooms, College, DWG, elementary, elevations, library, plans, primary, requirements, school, sections, university |
ADVERTISEMENT
