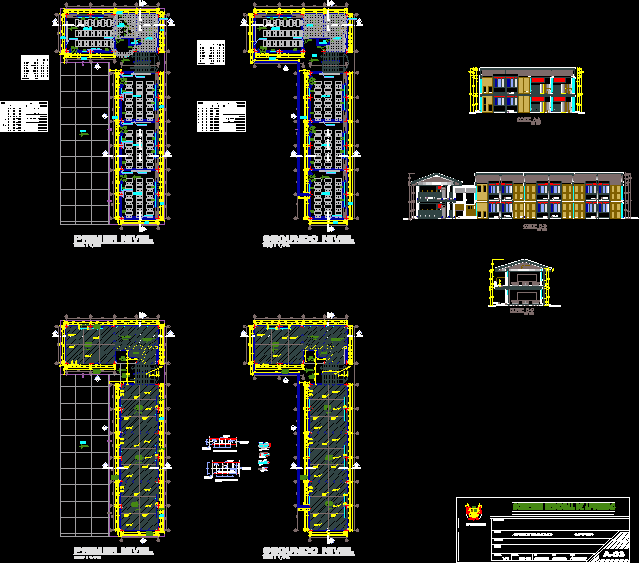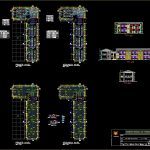
College Two Levels Apurimac DWG Block for AutoCAD
Colegio Jose Carlos Mariategui two floors of concrete tile covered wooden trusses Andes on.
Drawing labels, details, and other text information extracted from the CAD file (Translated from Spanish):
ss.hh. males, ss.hh. women, dep. cleaning, hall, corridor, sidewalk, patio, area, description, classrooms, ss.hh., halls, depos., stairs, polished concrete floor without coloring, deposit, path, beam projection, variable, metal railing, confined tympanum , variable, alfeiz., high, wide, vain, observations, cant., metallic window with glass, wooden overlight with glass, – -, of aguano recessed board, board of, see det., detail of bruña, subfloor, detail exterior sidewalk, detail floor expansion joint, rammed clay, compacted ground, rubbed finish, asphalt mix, seal joint with, fill, falsepiso, bruña, exterior wall of the building, confined wall, expansion joint, csm jose carlos mariategui, antabamba, arq. gilbert salas huayhua, date :, scale :, plane :, dist :, design :, revision :, apurimac, dept., prov., lamina :, regional government of apurimac, project :, republica del peru
Raw text data extracted from CAD file:
| Language | Spanish |
| Drawing Type | Block |
| Category | Schools |
| Additional Screenshots |
 |
| File Type | dwg |
| Materials | Concrete, Glass, Wood, Other |
| Measurement Units | Metric |
| Footprint Area | |
| Building Features | Deck / Patio |
| Tags | apurimac, autocad, block, carlos, College, concrete, covered, cuts, DWG, elevations, floors, jose, levels, library, plant, school, tile, trusses, university, wooden |
