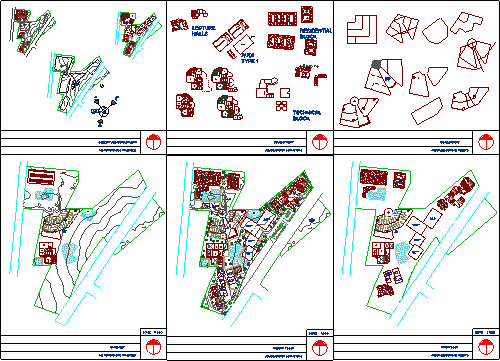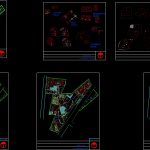
Film Institute DWG Plan for AutoCAD
Institute of the complete film, with four auditoriums, television studios, film studios, library, hostel block, Administrator, etc., in a site of 13 acres. contains drawings of development, zoning, general design, detailed plan with the landscape and circulation.
Drawing labels, details, and other text information extracted from the CAD file:
admin, faculty, lecture rooms, ug residence, guest residence, mess, pg residence, playground, synched computer controls from the sensors, sculpture court, ground floor, scale, all dimensions in meters, first floor, oat, basement, outdoor shooting classes, concept and development, highest point, lowest point, residential, private, public, administration, semi public, lecture halls, library, studios, central focus, parking, cafeteria, residences, entry to basement parking, playground, gym and other common facilities, lecture halls, development, technical block, residential block
Raw text data extracted from CAD file:
| Language | English |
| Drawing Type | Plan |
| Category | Schools |
| Additional Screenshots |
 |
| File Type | dwg |
| Materials | Other |
| Measurement Units | Metric |
| Footprint Area | |
| Building Features | Garden / Park, Parking |
| Tags | autocad, College, complete, DWG, film, hostel, institute, institution, library, plan, school, studies, television, university |
