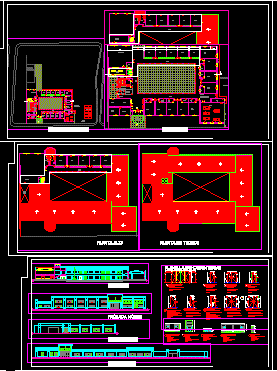
Trade School DWG Plan for AutoCAD
School consisting of 10 workshops, 10 classrooms kitchen, living room, offices and bathrooms batteries. The plans are: plants, walls, cut, trim and sheet roofing plant.
Drawing labels, details, and other text information extracted from the CAD file (Translated from Spanish):
p.f., sup. free :, sup. existing :, sup. to build :, sup. land :, owner signature, pavement:, width of lane:, width of lane :, width of street :, cadastre :, plot :, apple :, section :, municipality, school, execution, address, project, location, esc. :, location:, address :, owner:, work, cordon sidewalk, workshop, patio, internal, living room, kitchen, classroom, gallery, after, home, bicentennial, access, dep., vehicular, main, from parking , parking, unloading area, cut aa, office, south front, north front, east facing, corral, sheep, swine pens, ramp, bylayer, byblock, global, deposit., file, deposit, bºm, bºf, bº publico fem ., bº publico masc., bº private, anchors to wall, flat of conunto, ground floor, high plant, plant of ceilings, south facade, east façade, north façade, cut aa, sheet of carpentry
Raw text data extracted from CAD file:
| Language | Spanish |
| Drawing Type | Plan |
| Category | Schools |
| Additional Screenshots |
 |
| File Type | dwg |
| Materials | Other |
| Measurement Units | Metric |
| Footprint Area | |
| Building Features | Garden / Park, Deck / Patio, Parking |
| Tags | autocad, bathrooms, batteries, classrooms, College, consisting, DWG, kitchen, library, living, offices, plan, plans, room, school, trade, university, workshops |
