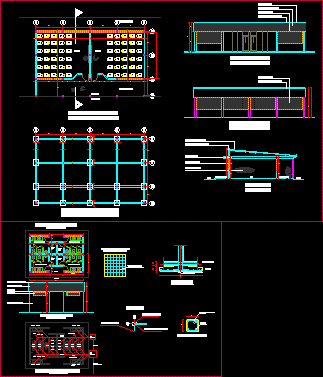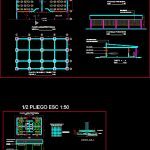
Classrooms And Health Unit DWG Block for AutoCAD
SOLUTION OF TWO CLASSROOMS AND A BATTERY PLANT HEALTH WITH CUTS AND FRONT
Drawing labels, details, and other text information extracted from the CAD file (Translated from Spanish):
sanitary unit, existing classroom, flower boxes, stairs, restaurant, gas station, access, grass, mocoa, plant booth, school grounds, existing boundary, area: date :, extension, municipal planning secretary, luis eduardo arteaga, school simon bolivar, planimetric survey, scale :, vb:, loocalizacion :, project :, digitize :, contains :, municipality of mocoa, department of Putumayo, zone for expansion, sports project, new classrooms built, circulation, metal grate, brick lantern , beam crown, beam and column detail, shoe, foundation beam, thermoacoustic tile, coronation tile, detail, walkway, architectural plant, sanitary facilities, classroom, PVC channel, main facade, cement asbestos tile, trestle in asbestos cement, peeling and painted wall, shower, bathroom men, bathroom women, bathroom children, bathroom girls
Raw text data extracted from CAD file:
| Language | Spanish |
| Drawing Type | Block |
| Category | Schools |
| Additional Screenshots |
 |
| File Type | dwg |
| Materials | Other |
| Measurement Units | Metric |
| Footprint Area | |
| Building Features | |
| Tags | autocad, bathrooms, battery, block, classrooms, College, cuts, DWG, front, health, library, plant, school, solution, unit, university |
