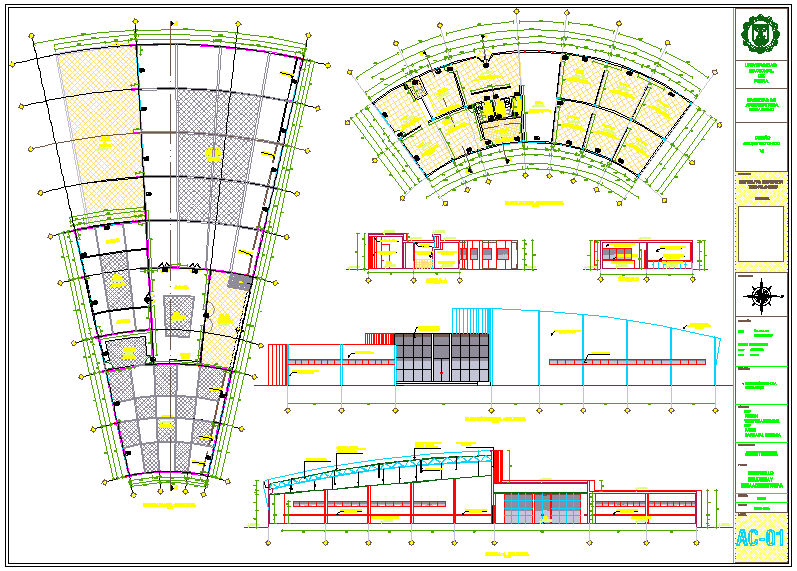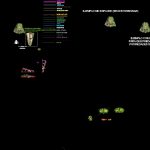
Library Development And Administration DWG Plan for AutoCAD
Development of library and administration at the level of site plans, sections and elevations.
Drawing labels, details, and other text information extracted from the CAD file (Translated from Spanish):
conference room, translation room, ss.hh. gentlemen, ss.hh. ladies, stage, scenery, costume ladies, be, emergency exit, furniture, rehearsal room, men’s wardrobe, l.p. double height, expansion joint, mobile blinds, curtain wall, l.p. ceiling, mdf partition, foyer, plaza auditorium, central nave, ___, deposit of chairs, kitchenet, sound cabin, planter, acoustic tapestry floor, tongue and groove wood floor, polished cement floor, law, year, altum, duc , american standard, water closet – one piece – elongated bowl, porcelain – white, address, staff room, table of parts, treasury, accounting, area manager, file, deposit mat. office, ss.hh gentlemen, wait, cto electrogeno, ss.hh. ladies, proy. pipeline, academic secretary, staff room, dep. mat office, sshh, hall, concrete archivist, tarred wall champagne rubbed, tarred wall champagne rubbed, high wall, low wall, floors, windows, wall of windows, texts, floor levels, mobile mobiliaro, fixed furniture, projections, textures, vegetation, vehicles, water, columns, people, axes – others, ball of axes, trees, text detail, box vain, dimensions, circulation, floor of concrete blocks painted with ocher red color, disable the layer of mobile furniture because it does not go, the curves can be limited with arc length, example with explode so you can copy properties if you want, reading area to the outside, virtual room, store of books, all that’s missing is that I’m going to do what is not mine I have nothing and it is my last criticism, metal coverage, precor, epoxy material, parapet covered with, main truss, secondary truss, ash white color, with fiberglass, individual reading room, database, ruben, development, plate :, date :, scale :, indicated, flat :, specialty :, architecture, ventura egoavil, chair :, adrián joseph., icanaqué ordinola, est. arq .:, location :, ubic., prov.,: sechura,: piura, dept.,: parachique, district, project :, technological, higher institute, sechura, design, faculty of, urbanism, university, national, piura, fabio, carbajal bengoa, architectural, orientation :, library and, administrative area
Raw text data extracted from CAD file:
| Language | Spanish |
| Drawing Type | Plan |
| Category | Schools |
| Additional Screenshots |
 |
| File Type | dwg |
| Materials | Concrete, Glass, Wood, Other |
| Measurement Units | Metric |
| Footprint Area | |
| Building Features | |
| Tags | administration, autocad, College, development, DWG, elevations, Level, library, plan, plans, plant, school, sections, site, university |
