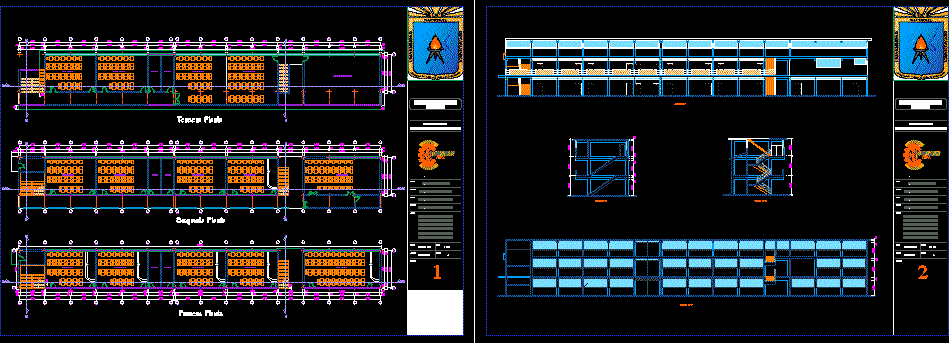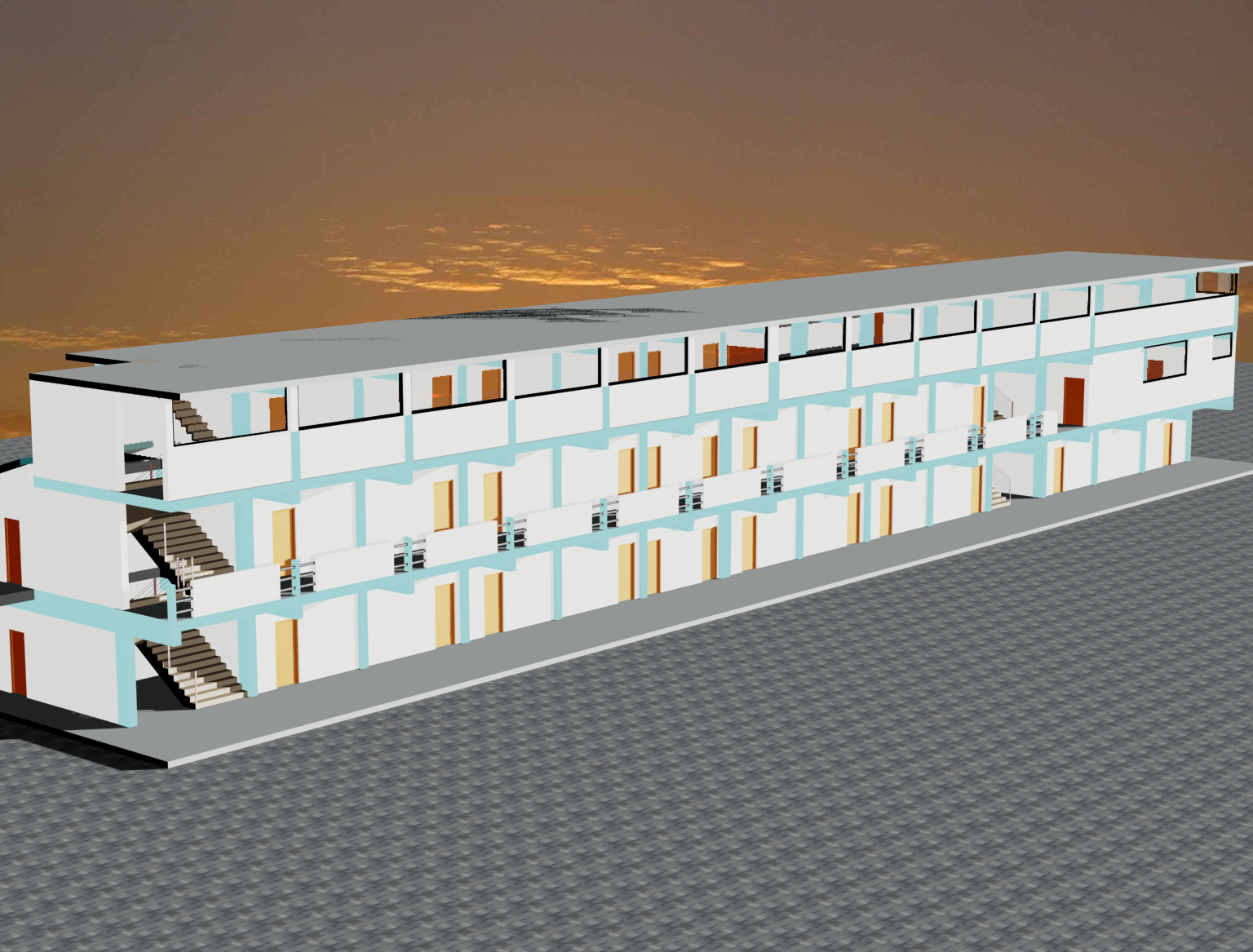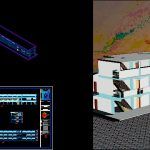ADVERTISEMENT

ADVERTISEMENT
Plane Engineering Faculty DWG Plan for AutoCAD
Plans of : plant , sections , isometry and infograph of building 1A for UNC- engineering Faculty- Academic School
Drawing labels, details, and other text information extracted from the CAD file (Translated from Spanish):
second floor, first floor, audiovisuals, s.s.h.h., third floor, engineering library, course :, structural analysis, work:, load metró, plano :, architectural plants, academic school of civil engineering, teaching :, arq. francisco urteaga becerra, student:, chilón vargas, walter humberto, date :, scale :, file :, section :, plants.dwg, court c-c, court a-a, court b-b, elevation
Raw text data extracted from CAD file:
| Language | Spanish |
| Drawing Type | Plan |
| Category | Schools |
| Additional Screenshots |
  |
| File Type | dwg |
| Materials | Other |
| Measurement Units | Metric |
| Footprint Area | |
| Building Features | |
| Tags | academic, autocad, building, College, DWG, engineering, faculty, isometry, library, plan, plane, plans, plant, school, sections, university |
ADVERTISEMENT
