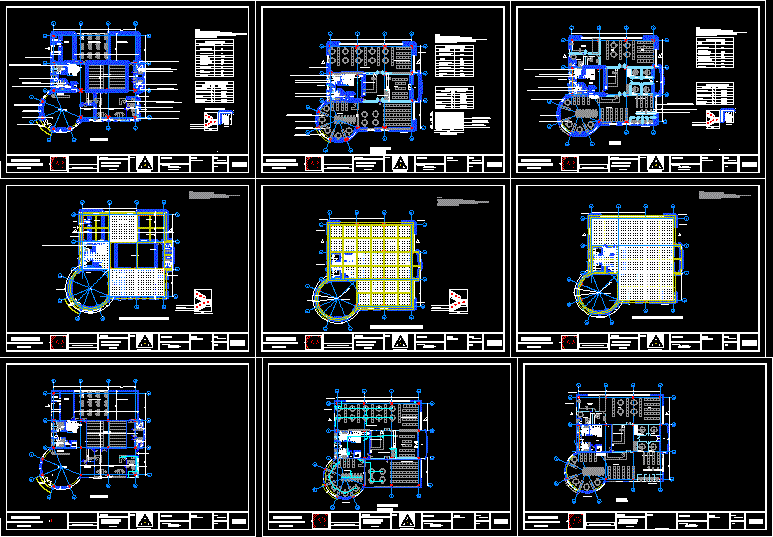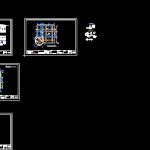
Library DWG Plan for AutoCAD
Library – Plans
Drawing labels, details, and other text information extracted from the CAD file (Translated from Spanish):
bronze pyrlane, tubular stainless steel railing, vinotinto cloth, frames in aluminum, fixed blue artistic glass, existing steel does not have to be cut, existing slab, new beam, first floor, free university, northern sectional headquarters, barranquilla, contains :, central library, general redesign, interventor :, drawing :, alfredo kings., arch., date :, note :, access, lobby-galleries, gentlemen, toilet, block wall abuzardado, ladies bathroom, men bathroom, central archive., library, deposit, audio visual, ladies, block wall, aa, director, virtual laboratory, reception, attention, access admissions, admissions, photocopies, public, file notes, total area, service area, lobby gallery, file of notes, central file, central laboratory, second floor, aa, health books, general collection, reserve, reference, book deposit, general and sociohumanistic collection, reading room, newspaper library, third floor, lobby, consultation room, hemorhouse and collection general, administration, thesis, second floor ceiling plant, books, foyer deposit, first floor ceiling plant, reference room, computer consultation room, research room, support slab, floor third floor, structure slab first floor, detail staircase structure, n.piso.ter, waterproofing, design, technical equipment, adrian yacid illidge, divisions in aluminum and, bathroom window aluminum white anolock, floor porcelain oxide iron, wall: white artistic enchape, window facade in anolock white aluminum, trevi toilet with flexometer, tubular stainless steel rails and tempered glass, marquetry panel, antipanic door with bar, description, cod, aluminum door and tempered glass, wooden door, wood and wenge door, door and pvc module, staircase detail, short sun on architectural canvas, anoluck white aluminum facade window, short sun on canvas, anulock white aluminum facade window, modular division , siacon asoc. y cia ltda, total current:, total charge:, supply input:, supply source:, feeder :, ups, main switch:, boards :, td-r., bus, ab, awg, sockets, amp., pole, salt., breakers, cto., assembly type:, flat no. :, wiring, recessed., location :, technical room., must have protection by ground fault, tv antenna intercom, telephone registration, telephone intercom, circuit on the floor, circuit through the ceiling or wall., electric record., switchable switch., simple switch., double switch., tv antenna output, multibreakers board., telephone out., lamp apply, guide light., double switch on the floor., technical processes, partner collection humanistic, reception and control, terminals consultation, special collection, electrical room, pipe in emt wing view, symbols, notes., air electrical record., see detail, kitchenette, references, attention to the user, quarter aa, total, bathrooms, circulations , a cto exist, td-new, new beam detail, ipe profile, rounded end ipe profile, column detail, beam detail, ipe profiles
Raw text data extracted from CAD file:
| Language | Spanish |
| Drawing Type | Plan |
| Category | Schools |
| Additional Screenshots |
 |
| File Type | dwg |
| Materials | Aluminum, Glass, Steel, Wood, Other |
| Measurement Units | Metric |
| Footprint Area | |
| Building Features | A/C |
| Tags | autocad, College, DWG, library, plan, plans, school, university |
