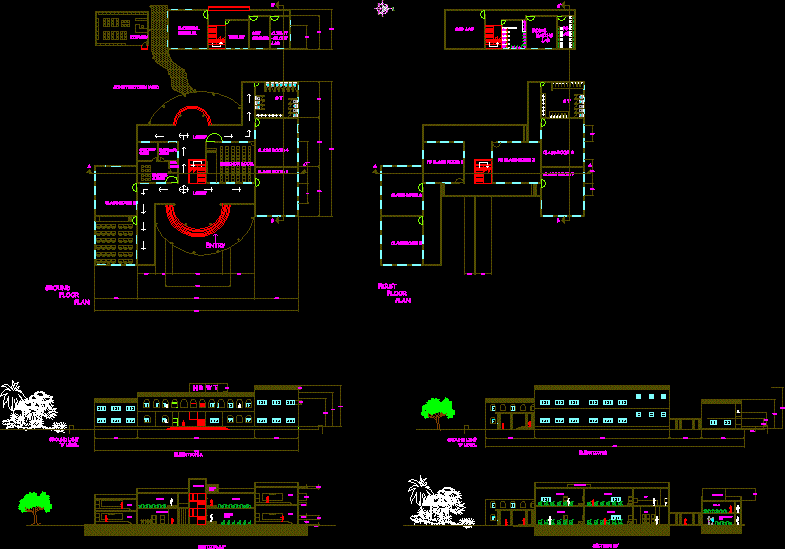ADVERTISEMENT

ADVERTISEMENT
Architecture School DWG Full Project for AutoCAD
Project with details
Drawing labels, details, and other text information extracted from the CAD file:
first floor plan, elevation a, w t, h r, section aa’, construction yard, g t, seminor room, ground floor plan, lobby, entry, b t, elevation b, section bb’, pg lab, modal making lab, cad lab, material museum, toilet, climat -ology lab, art studio, professor cabin, asst.prof cabin, lecturer cubicle, hod room, staff room, water tank, head room, pg lab, climatology lab, library
Raw text data extracted from CAD file:
| Language | English |
| Drawing Type | Full Project |
| Category | Schools |
| Additional Screenshots |
 |
| File Type | dwg |
| Materials | Other |
| Measurement Units | Metric |
| Footprint Area | |
| Building Features | |
| Tags | architecture, autocad, College, details, DWG, full, library, Project, school, university |
ADVERTISEMENT
