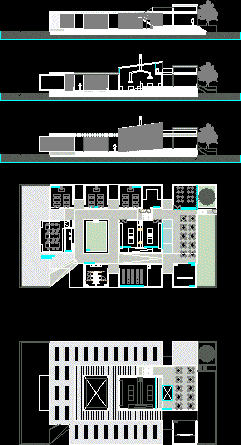ADVERTISEMENT

ADVERTISEMENT
Professional School Of Gastronomy DWG Plan for AutoCAD
Professional School Gastronomy – Plans – Sections – Views
Drawing labels, details, and other text information extracted from the CAD file (Translated from Portuguese):
room, raised and elevated f, kitchen-school, kitchen-restaurant, stage, closed restaurant, meals, lobby, patio, reception, work room and computers, rehearsal room and shows, arrumo, classroom, pantry , bar-cafeteria
Raw text data extracted from CAD file:
| Language | Portuguese |
| Drawing Type | Plan |
| Category | Schools |
| Additional Screenshots |
 |
| File Type | dwg |
| Materials | Other |
| Measurement Units | Metric |
| Footprint Area | |
| Building Features | Deck / Patio |
| Tags | autocad, College, DWG, library, plan, plans, professional, school, sections, university, views |
ADVERTISEMENT
