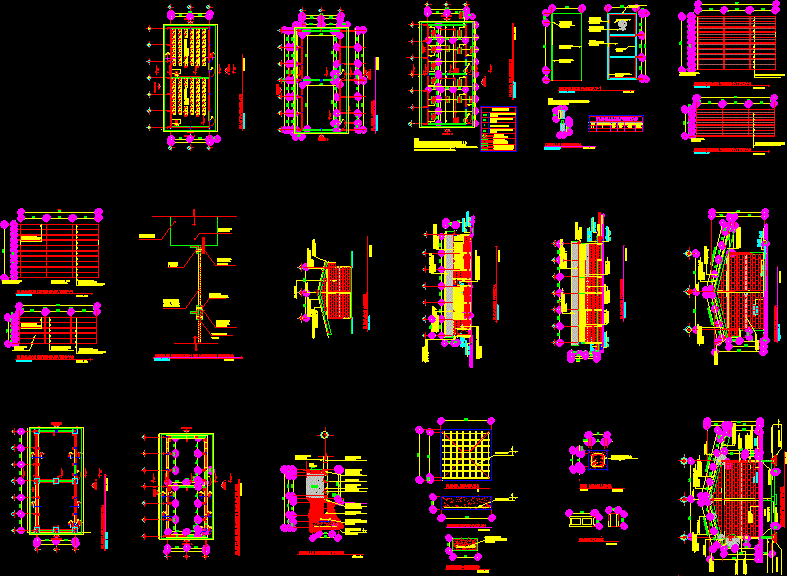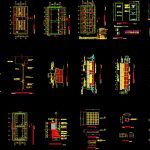
Classrooms DWG Block for AutoCAD
Planes of classrooms
Drawing labels, details, and other text information extracted from the CAD file (Translated from Spanish):
tcc, foundation detail, window frame fixing detail, iron pin, located in each, tee frame, angular, window lintel, crown slab, metal mesh, in pieces, pop rivets, tee angle, window frames, for fixing mesh, placed on the tee frames, angular frame, metal mesh, moisture floor, filling, level, interior., pumice block, exterior, det. of column, pumice block, cross section, see detail, corrido foundation, upper part, light part, intermediate floor, waterproof screed, casting, concrete, running foundation – see details, capote, interior floor, cantilever girder beam, balcony window, block pomez of, entrance, classroom – for primary, students, furnished floor, bounded plant, indicates floor armchairs, indicates wall finish, indicates finish in sky, indicates floor finish, tcc, tca, block wall pomez seen, symbology, smoothing, lintel height, ashlar height, type window, door width, type door, sifting, concrete cake floor, cindu sheet roof, finishing plant, foundation plant, general elevation, elevation frontal, rear elevation, exterior floor, mojinete beam, cantilever, classroom plan, see detail in spreadsheet, windows, in doorway, metal door see detail, mojinete beam, cement and water, in order that when applying it, on the wall is to seal the pore of the block, to have a suitable surface, to work at the moment of applying the paint., note:, hinge detail, sheet of doors, all the welds will be with electric arc, and brown point electrode, three hinges , cartridge type, angular frame, italian, yale plate, square tube, plan logo, oil paint, door, white color, blue color, type, no. of units, height, width, on frame, material, metal, school mile, right elevation, plant columns and embossed, white
Raw text data extracted from CAD file:
| Language | Spanish |
| Drawing Type | Block |
| Category | Schools |
| Additional Screenshots |
 |
| File Type | dwg |
| Materials | Concrete, Other |
| Measurement Units | Metric |
| Footprint Area | |
| Building Features | |
| Tags | autocad, block, classrooms, College, DWG, library, PLANES, school, university |
