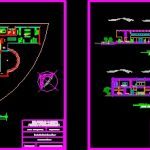
Public Library DWG Block for AutoCAD
Public library with reading environment for children and adults
Drawing labels, details, and other text information extracted from the CAD file (Translated from Spanish):
exhibition and sales, consultation screens, disabled bathroom, public bath men, ladies public bath, reading patio, children’s reading room, girls bathroom, children’s bathroom, hall, photocopying, group reading room, general collection, storage, parking, seminar room, director office, bathroom employees, secretary director, public bath men, virtual room, lobby, individual reading room, green areas, bathroom director, balcony, north, faculty of architecture and urban planning, teaching: arq. beatriz vargas bernuy, student: jimy jug shock, jorge basadre grohmann, course: design ii, public library, national university, vacuum, access, court c – c, court b – b, patio, public bathroom, general collection, information screen , income, court d – d, court a – a, structural system, first level, second level, army of salvation, park, other uses, asoc. viv., begonias, human settlement, municipal housing program, carnations, location map, lime. the brooms, education, sports area, free area, sports field, sports slab, square, santa rosa, dining room, children, center, local community, center, health, health, other purposes, housing association, eben ezer, palms, municipal program, progressive urban habilitation, alfonso ugarte i, dahlias, oaks, south east cone housing, location, location axes, we start from the axes, table of areas, department location: tacna district: gregorio albarracín vias: -to the northwest: calle romulo cuneo vidal -to the northeast: ave. historians-southeast: street pedro quina castañon, location, access with less traffic, main road, longitudinal axis, lateral axis, distracting views, articulated spaces through a rrecorrido, with the use of parazoles avoid the sun’s rays and the distraction, views towards the city, we open this facade to generate views to the interior of the library and green areas, public area, private area, establish the areas through the volumes, multipurpose, control, services, the second level, reading rooms , attention, sunlight solar rays directly to the reading rooms which allows us to use umbrellas, side view of the reading rooms and the solar and visual incidence, direction of the winds which were diverted to the front sides, you want to generate views towards the projected circle
Raw text data extracted from CAD file:
| Language | Spanish |
| Drawing Type | Block |
| Category | Schools |
| Additional Screenshots |
 |
| File Type | dwg |
| Materials | Other |
| Measurement Units | Metric |
| Footprint Area | |
| Building Features | Garden / Park, Deck / Patio, Parking |
| Tags | autocad, block, children, College, DWG, environment, library, PUBLIC, reading, school, university |

