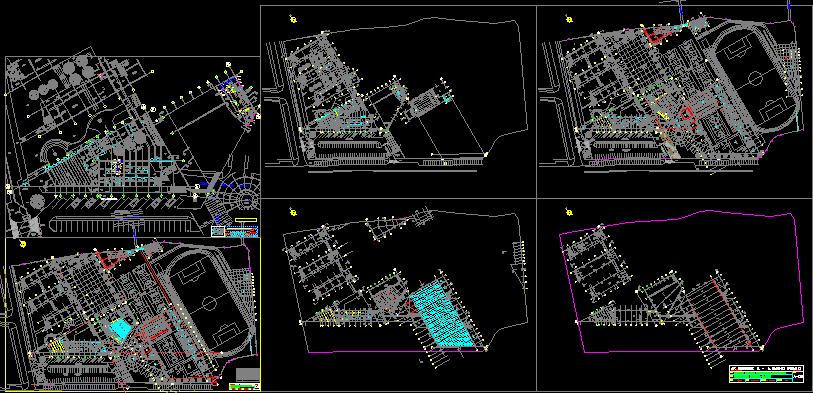ADVERTISEMENT

ADVERTISEMENT
School Maristas Champagnat DWG Full Project for AutoCAD
Complete project of Maristas School – Champagnat – Architecture – Lighting – Foundation – Electric installations ans health – Air conditioning – Details – Complete drawings of the new proposal Maristas School – Champagnat – Lima city – Peru
| Language | Other |
| Drawing Type | Full Project |
| Category | Schools |
| Additional Screenshots | |
| File Type | dwg |
| Materials | |
| Measurement Units | Metric |
| Footprint Area | |
| Building Features | |
| Tags | architecture, autocad, College, complete, DWG, electric, FOUNDATION, full, installations, library, lighting, Project, school, university |
ADVERTISEMENT
