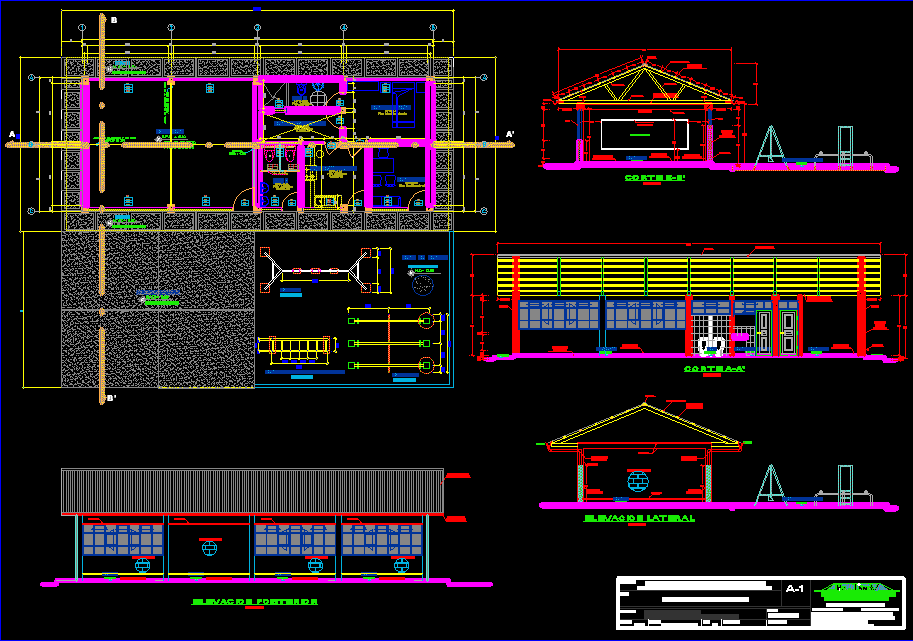
Construction Classroom Primary Level For Educative Institution – Kovire – District Of Ticaco Tarata – Tacna DWG Full Project for AutoCAD
Project with services classroom – Games and residence at Tacna Sierra – Plant – Section – Elevations
Drawing labels, details, and other text information extracted from the CAD file (Translated from Spanish):
a r c u u c t u r a c e h e r e n t. . ., consultants and general contractors, column, cut a-a ‘, polished burnished, cement floor, counterthrust, masonry, tarrajeo painted, brick, kitchen – dining room, direction, lateral elevation, for rainwater, caravista wall and painted, tarred and painted socket, protect tube, glass, b-b ‘cut, tongue and groove floor, slate frame, painted face, gutter, ridge, calamine roof, wooden belt, training yard, sidewalk, polished concrete floor burnished, tongue and groove floor, ceramic floor, patio – laundry, kitchen, sand floor, ups and downs, washed stone floor, playground, swing, calamine cover, rear elevation, metal gutter, for rainwater, gyv, plane :, location :, dib. cad :, esc :, date :, ind., project:, revised :, approved :, geber jetsun david yabar vega., architecture projects, engineering and urbanism., construction of classroom primary level for institution, plants – cuts – elevations , tacna – peru, place :, ticaco district, tarata province, tacna department., kovire peasant community., see detail, pmp
Raw text data extracted from CAD file:
| Language | Spanish |
| Drawing Type | Full Project |
| Category | Schools |
| Additional Screenshots |
 |
| File Type | dwg |
| Materials | Concrete, Glass, Masonry, Wood, Other |
| Measurement Units | Metric |
| Footprint Area | |
| Building Features | Deck / Patio |
| Tags | autocad, classroom, College, construction, district, DWG, educative, elevations, full, games, institution, Level, library, plant, primary, Project, residence, school, section, Services, sierra, Tacna, university |
