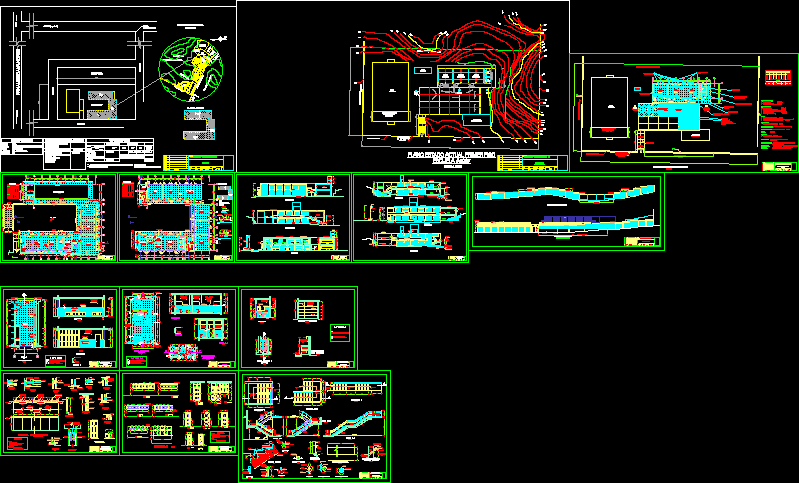ADVERTISEMENT

ADVERTISEMENT
Educative Center In ·Ventanilla DWG Detail for AutoCAD
Complete architectonic planes with respective details :location ; topography ; plants ; elevations ; details
| Language | Other |
| Drawing Type | Detail |
| Category | Schools |
| Additional Screenshots | |
| File Type | dwg |
| Materials | |
| Measurement Units | Metric |
| Footprint Area | |
| Building Features | |
| Tags | architectonic, autocad, center, College, complete, DETAIL, details, DWG, educative, elevations, library, location, PLANES, plants, respective, school, topography, university |
ADVERTISEMENT
