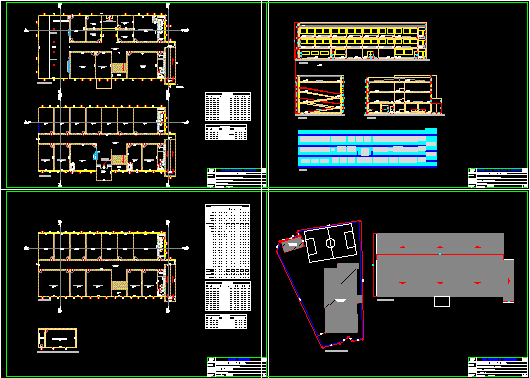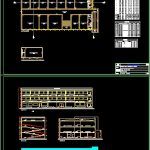
School DWG Section for AutoCAD
Schoo – Lower plant – Plant – Elevation – Section
Drawing labels, details, and other text information extracted from the CAD file (Translated from Portuguese):
projection of the ridge, san. fem., san. kitchen, pantry, storage room, office, office, internal courtyard, teachers’ room, library, computers, water fountain in masonry, with chrome top and closing, pav. inferiror, pav. ground floor, flower shop, lobby, secretary, board, pav. superior sports court ramp circulation iron gate art projected ventilation lighting area dependence height breadth despenssa sanit. fem, prof. room, sant., office, warehouse, san., sports court, ladder, barrel, cut b, cut b, cut bb, facade, cut aa, cut cc, lower reservoir, house of machinery, technical responsible :, address :, areas, ground floor and ground floor, sheet, upper floor, aa cut, bb, dc and façade, ref, quantity, specification, doors, implantation and cover, indicated, owner: prefecture municipal of itapeva-mg, to build :, house of machines …, owner: itapeva city hall, technical responsible :, address :, subject: itapeva municipal school, main construction, subject: itapeva municipal school, rua assis monteiro
Raw text data extracted from CAD file:
| Language | Portuguese |
| Drawing Type | Section |
| Category | Schools |
| Additional Screenshots |
 |
| File Type | dwg |
| Materials | Masonry, Other |
| Measurement Units | Metric |
| Footprint Area | |
| Building Features | |
| Tags | autocad, College, DWG, elevation, library, plant, school, section, university |
