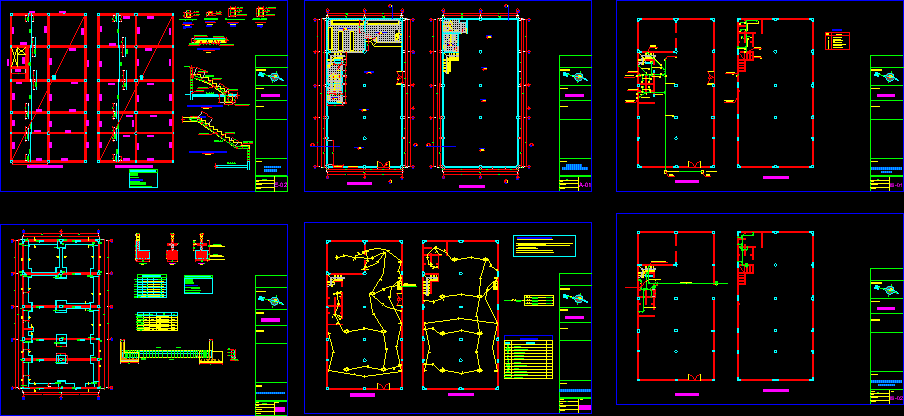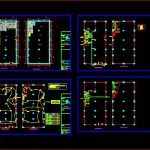
Library DWG Full Project for AutoCAD
Library 2 plants – Complete project
Drawing labels, details, and other text information extracted from the CAD file (Translated from Spanish):
foundations, surgeries, existing workshop, first floor, responsible :, drawing cad:, existing infrastructure, plans:, scale :, date :, lamina :, location :, library, project :, second floor, deposit of books, attention module , sshh males, sshh ladies, reading room, foundations and details, drawing:, shoe frame, coatings :, technical specifications, bxt, ø princ., type, height, double direction, section, sanitary facilities, orientation :, drain , upload tub. ventilation, existing register box, electrical installations, auditorium, projected log box, low upright, ups ventilation, legend, numerical code, description, low amount, drinking water, sa, b, sc, d, sg, h, yes, j, connection, comes from existing installation, grounding hole, pass box, circuit for roof and wall, distribution board, meter, simple socket, symbol, fluorescent outlet, center liz, legend, description, switch double, simple switch, circuit per floor, specification table, three-pole, the circuits have bipolar switches, indicated and connectors to the boxes, receptacle, lighting, reserve, comes from connection, distribution, to demolish, opaque clay brick wall, existing, demolish, existing wall, demolish walls, column, conserve, adjacent construction wall, construction old built area, technical specs, a.-will begin with the demolition of the lightened slab , taking into account the direction of the joists, roofed area with lightened slab, non-roofed area, b.-demolition of brick walls, c.-demolition of columns, d.-demolition of sobrecimientos, e.-demolition of foundations corridos and footings, roofed with woven straw, inner courtyard of municipal premises, office environments, lightened first floor, lightened, cut aa, structures, lightened second floor, lightened section, section of stairs first section, section of stairs second section
Raw text data extracted from CAD file:
| Language | Spanish |
| Drawing Type | Full Project |
| Category | Schools |
| Additional Screenshots |
 |
| File Type | dwg |
| Materials | Other |
| Measurement Units | Metric |
| Footprint Area | |
| Building Features | Deck / Patio |
| Tags | autocad, College, complete, DWG, full, library, plants, Project, school, university |
