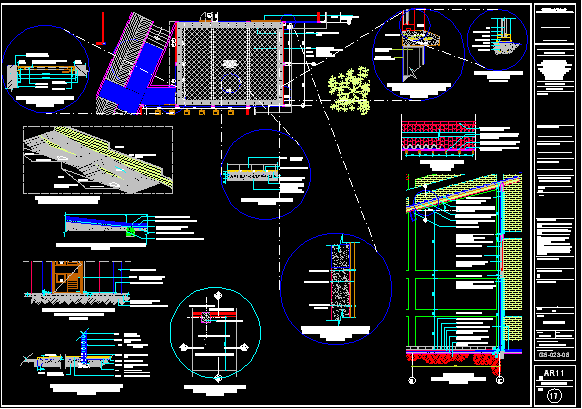
Class Rooms DWG Section for AutoCAD
Suitability of classrooms – Constructive details – Plants – Sections
Drawing labels, details, and other text information extracted from the CAD file (Translated from Spanish):
consultants, development s.a., p. of arq enrique guerrero hernández., p. of arq Adriana. rosemary arguelles., p. of arq francisco espitia ramos., p. of arq hugo suárez ramírez., minimum comb, anchor – chazo, plastic shot, metal frame, long.variable, metal door, and plastic chazo, rubber packaging, glass, smooth lid, window frame, plastic chazo, window, ct-c , circulation of classrooms, includes polished granite., cut a-a ‘, planter, access to classrooms, classrooms, architectural floor plan, classrooms, ct-ca, anchor – wooden block wrapped in mesh with vein, metal fixed clamp, tile new mud, final finish, includes protection and final finish, for machimbre., name of the project :, address of the property, important notes, architect designer :, design coordinator :, consultant :, position :, name :, drawing, contains: , scale:, date :, magnetic file path :, project code, approved, team of architects, team of collaborators, jst, pl., architectural, of :, coverage subdirection, educational revolution program, indicated, advisory team , infrastructure secretary, project director: , consultant., ing., your proposal and elaborated by the firm, supplier or contractor in accordance with, this plan must be elaborated by the, – the workshop details that are indicated in, detail., – for more information see plans of, architectural, structural, the plans prevail, – in case of difference with the plans, work., – verify and compare the measurements in, date., – this plan cancels the previous ones, authorization of the consulting firm., – do not make modifications to the plans without, plan., – do not take measures directly on the, vo. bo. secretariat of planning or, details of classrooms, sidewalk the mill, isometria of ramp and tiers of circulation of new classrooms
Raw text data extracted from CAD file:
| Language | Spanish |
| Drawing Type | Section |
| Category | Schools |
| Additional Screenshots |
|
| File Type | dwg |
| Materials | Glass, Plastic, Wood, Other |
| Measurement Units | Metric |
| Footprint Area | |
| Building Features | |
| Tags | autocad, class, classrooms, College, constructive, details, DWG, library, plants, rooms, school, section, sections, university |
