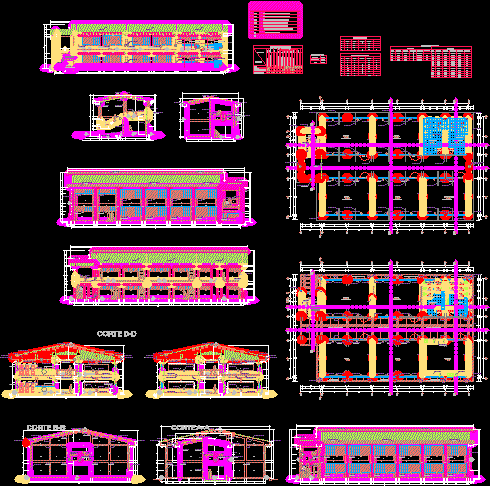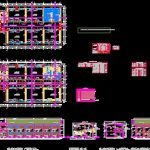
Educative Center DWG Section for AutoCAD
College two levels – Plant – Sections
Drawing labels, details, and other text information extracted from the CAD file (Translated from Spanish):
aa cut, bb cut, ee cut, left side rise, right side rise, second level plant, dd cut, cc cut, first level plant, front elevation, rear elevation, classroom, wall slate, ceiling, galvanized iron channel, mix of sand cement, galvanized calamine, wood pulp, bruña, catwalk, painted white latex, brick wall, galvanized ridge, ridge shaft, polished and burnished cement floor, circulation path, beam projection, laboratory , pluvial drain pipe, deposit, circulation passage, board, blackboard, ss. H H. ladies, ss. H H. men, computer center, rest, circular column, gargoyle see detail of channeling, see detail gutter, see detail of fixation, of skyrace, see detail of ticero, wooden floor tongue and groove, ceiling projection, column – column, see detail, first floor, second floor, roofed area, total, windows, painting of finishes, carpentry, iron with security, circulation galleries, stairs, storage, classrooms, wooden tongue and groove, tongue and groove wood floor, polished burnished cement, floors, finishes, baseboards, contrazoscalos, columns, walls, beams, doors, environments, tarrajeo fine rubbed, wood board reduced, tarrajeo rubbed, exter., inter., beams, columns, walls, paintings, ceiling, locksmith, glass, latex color ceramic, enamel and anticorrosive, enamel, tile red color, ceramic latex, latex, nilo green color, wooden doors with varnish, nyl green latex, latex, white, semi-transparent national transparent, lock two g olpes forte, smoke white latex, legend, type, details, painted red enamel color tile in sockets and cover, painted white latex color, tarred and painted color enamel griz fog, tarred and painted white latex color, tarred and painted slate green , tarred and painted color latex green nile, tarred and painted color latex white smoke, tarred and painted color latex ceramic, tarred and painted ivory latex color, and water evacuation, lateral elevation, lateral elevation ladder, see cut and and, see section xx , quantity, height, box of bays, width, material, wood, sill, doors, ss. H H. men, windows, iron, hygienic services, national color tile, floor of national mayolica color, national color tile, board blocks, projection of tijeral, doors in classrooms, doors in administrative
Raw text data extracted from CAD file:
| Language | Spanish |
| Drawing Type | Section |
| Category | Schools |
| Additional Screenshots |
 |
| File Type | dwg |
| Materials | Glass, Wood, Other |
| Measurement Units | Metric |
| Footprint Area | |
| Building Features | |
| Tags | autocad, center, College, DWG, educative, levels, library, plant, school, section, sections, university |
