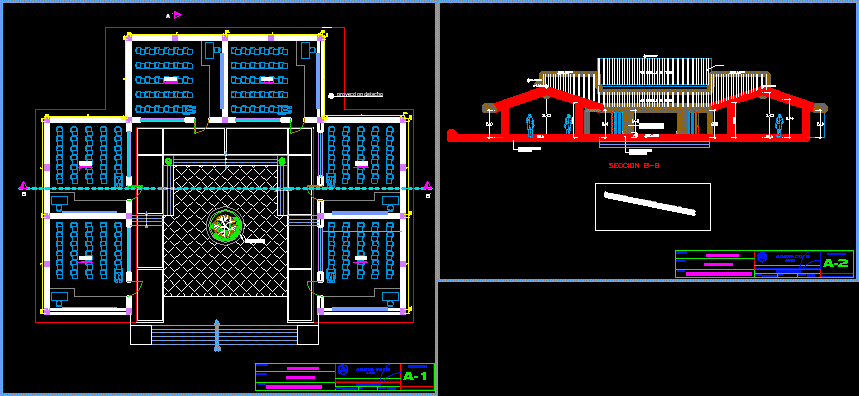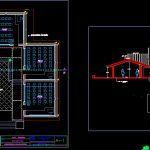ADVERTISEMENT

ADVERTISEMENT
University School Rooms DWG Full Project for AutoCAD
San Pedro University – Project – Plant – Section
Drawing labels, details, and other text information extracted from the CAD file (Translated from Spanish):
ceiling projection, planter, plane:, rev., alcantara cachi elì, architecture: general plant, structures iii, date :, scale :, student, chair:, project:, victor centa cueva, classrooms – university, section bb, architecture : elevation-sections, classroom, see ceiling detail
Raw text data extracted from CAD file:
| Language | Spanish |
| Drawing Type | Full Project |
| Category | Schools |
| Additional Screenshots |
 |
| File Type | dwg |
| Materials | Other |
| Measurement Units | Metric |
| Footprint Area | |
| Building Features | |
| Tags | autocad, College, DWG, full, library, pedro, plant, Project, rooms, san, school, section, university |
ADVERTISEMENT
