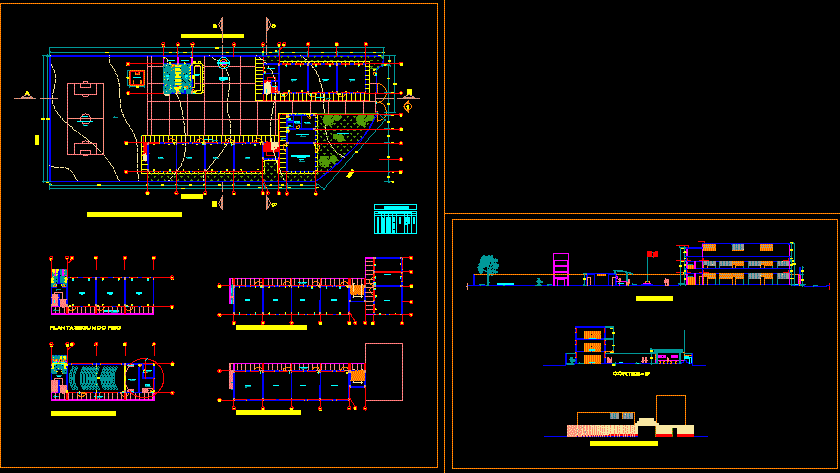
School – Plant – Sections DWG Section for AutoCAD
School – Plant – Sections
Drawing labels, details, and other text information extracted from the CAD file (Translated from Spanish):
circulation gallery, primary, storage, articulation room, sh, topical, kitchen, administration, ladies, men, tank, flag pole, slab, sports center, kiosk, patio, green areas, polished cement floor, vinyl floor, ceramic floor , shh, shm, corridor, arq. gary castillo nuñez., arq. manuel gaillour r., scale:, municipality of surquillo, colegio albert einstein, sr. gustavo raul sierra ortiz, angela aurora ormeño peña, professional drawing: miracles paula a.carlos seclén, dir. works and des. urban:, district creation law :, mayor :, numv, mest, date :, hoc, sig, arq. gary castillo n., location :, specialty :, architecture, date :, scale :, description :, project :, extension of the school, albert einstein, district municipality, surquillo, cuts and main elevation, department of works, revision :, urb. calera de la merced – surquillo, auditorium, stand, floor, third floor, second floor plant, pje., park, general floor first floor, private property, av., floor polished cement, court a – a ‘, sports floor, cut b – b ‘, main elevation, windows doors, box of openings, description, width, height, alfeizer
Raw text data extracted from CAD file:
| Language | Spanish |
| Drawing Type | Section |
| Category | Schools |
| Additional Screenshots |
 |
| File Type | dwg |
| Materials | Other |
| Measurement Units | Metric |
| Footprint Area | |
| Building Features | Garden / Park, Deck / Patio |
| Tags | autocad, College, DWG, library, plant, school, section, sections, university |
