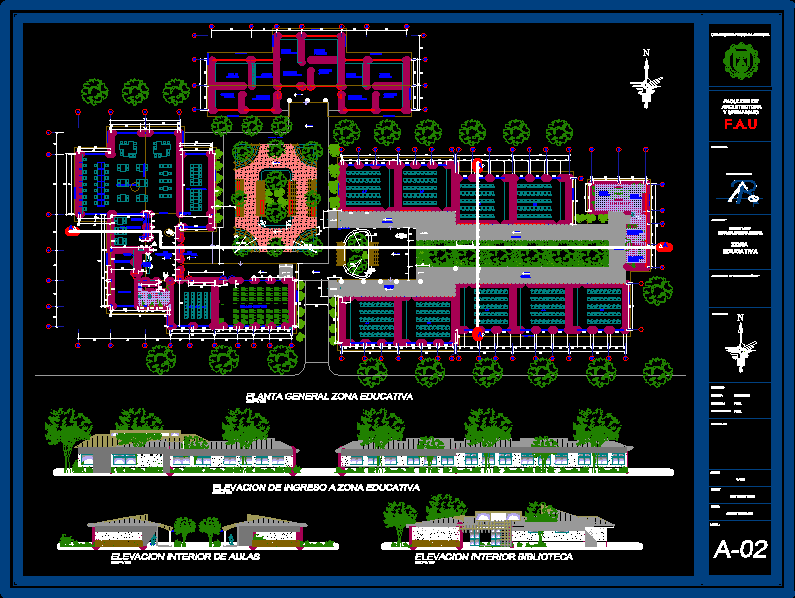
Rural Technical Institute DWG Section for AutoCAD
Rural Technical Institute – Plants – Sections – Elevations
Drawing labels, details, and other text information extracted from the CAD file (Translated from Spanish):
practice area, planting room, preparation area, sterilization room, duc, altum, year, law, national university of Piura, fau, faculty of architecture and urbanism, rural technology institute, design workshop architects vii:, project :, designer :, location :, district:, province:, piura, chulucanas, department:, key map:, scale:, date:, stage:, architecture, sheet:, orientation :, general plan educational area, educational area, hall, projections, computer room, ceiling projection, reading room, magazine room, repairs, registration and books, deposit, study room, cl., ridge projection, ceiling projection, magazine display case. see det., cabinets of utensils., elevation of entrance to educational area, gutter, gallery, interior elevation of classrooms, interior elevation library, s.s.h.h women, s.s.h.h men, s.h- docent. men, s.h- docent. women, flagstone floor
Raw text data extracted from CAD file:
| Language | Spanish |
| Drawing Type | Section |
| Category | Schools |
| Additional Screenshots |
 |
| File Type | dwg |
| Materials | Other |
| Measurement Units | Metric |
| Footprint Area | |
| Building Features | |
| Tags | autocad, College, DWG, elevations, institute, library, plants, rural, school, section, sections, technical, university |
