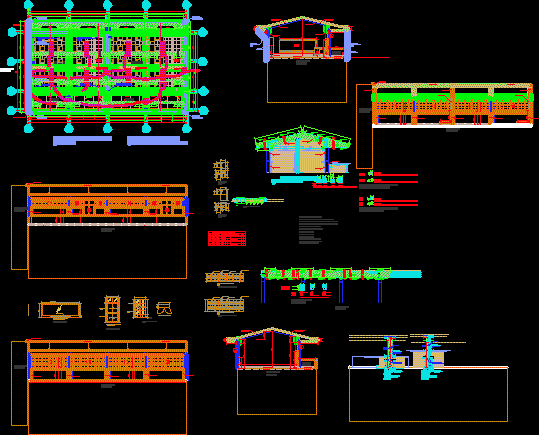
Classroom Projct DWG Section for AutoCAD
Classroom Projct – Plants – Sections – Elevations – Electrycity – Details
Drawing labels, details, and other text information extracted from the CAD file (Translated from Spanish):
plan of architecture, electrical plan, detail of montage for rainwater, rear side, front side, front view, cc axis, rear view, existing building, seismic joint, polished floor without coloring, acrylic slate, detail of folders, projection of the roof, detail of doors and windows, width, height, alder, observation, desk detail, lintel, aisle, closet detail, wooden socle, lightened slab, seismic joint, tecknoport joints, vb, steel distribution detail in columns, lightened detail, vc, a – a, b – b, c – c, d – d, lightened, beam detail bb and dd axes, technical specifications, power supply, pass box, electrical legend, double fluorescent, fluorescent circular, receptacle, simple switch, conductor, number of cables, the new concrete will be stuck with the existing one by means of an additive, glass, wood paneled door screw or similar, door detail, drawer, wooden wardrobe screw, acrylic slate with wooden frame, screw or similar, acrylic, wooden frame, scriber, slate detail, steel vein with double half glass, distribution plan of columns, und., slate, polished ceiling inpermiavilisado, distribution plane confinement beams, steel distribution detail in confinement beams, d sup., d inf., d med., distribution detail of steel in beams, clamp, davit, rain gutter, gutter to cover seismic joint, detail of distribution of beams
Raw text data extracted from CAD file:
| Language | Spanish |
| Drawing Type | Section |
| Category | Schools |
| Additional Screenshots |
 |
| File Type | dwg |
| Materials | Concrete, Glass, Steel, Wood, Other |
| Measurement Units | Metric |
| Footprint Area | |
| Building Features | |
| Tags | autocad, classroom, College, details, DWG, elevations, library, plants, school, section, sections, university |
