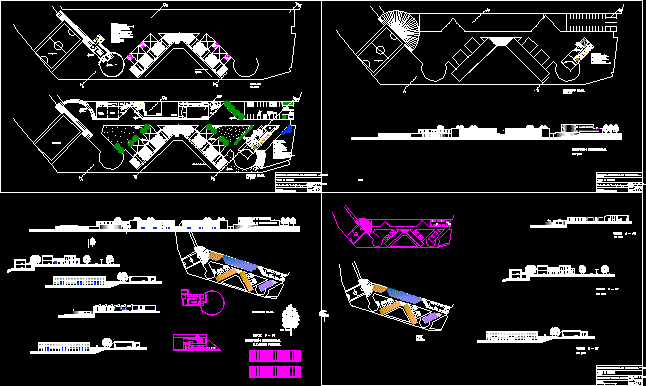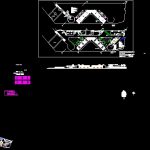
Technological Educative Center DWG Section for AutoCAD
Technological educative center in Ite -Tacna – Peru- Plants – Sections- Elevations
Drawing labels, details, and other text information extracted from the CAD file (Translated from Spanish):
gym room, reports, photocopy room, ss.hh. men, secondary sector classrooms, address hall, professional architecture program – ucsm, agricultural technology educational center – ite, name: susana angela cárdenas arispe, plot plan and courts, primary sector classrooms, sports equipment, warehouses and appliances, locker room ladies , wardrobe, men, hall, binding and filling room, reporting area, office trainer, of. librarian, gym, library, book deposit, general reading area, spectator area, furniture deposit, stage, trascennial, changing room, control room, ss.hh. ladies, ticket office, auditorium, parking lot, pottery, amphitheater, plot plan, first level, second level, basement, front elevation, longitudinal elevation, attention bar, dining room, primary classroom, secondary classroom, hall. secretary, nursing, parent’s office, staff room, parking lot, ss.hh.
Raw text data extracted from CAD file:
| Language | Spanish |
| Drawing Type | Section |
| Category | Schools |
| Additional Screenshots |
 |
| File Type | dwg |
| Materials | Other |
| Measurement Units | Metric |
| Footprint Area | |
| Building Features | Garden / Park, Deck / Patio, Parking |
| Tags | autocad, center, College, DWG, educative, elevations, library, PERU, plants, school, section, sections, Tacna, technological, university |
