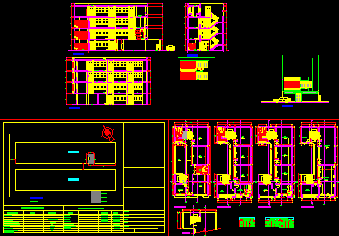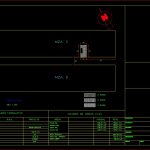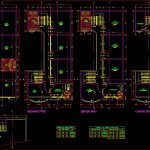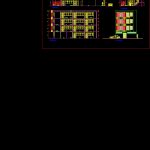
Educative Center DWG Section for AutoCAD
Educative center – 4 Levels- 9 Classrooms- Laboratory – Plants – Sections
Drawing labels, details, and other text information extracted from the CAD file (Translated from Spanish):
first floor, regulatory lot area, urban structuring area, zoning, second floor, areas, roofed area, free area, area of land, parking, minimum frontal removal, maximum height, uses, net density, building coefficient, rnc, project, parameters, normative table, owner :, professional :, project :, location :, specialty :, development :, date :, scale :, plane :, partial, total, educational center, location, third floor, mza. c, mza. d, fourth floor, sill, width, height, counterplate, type, metal, height per floor, glass, aluminum, tank, classroom, courtyard, initial, direction, bathroom, teachers, room, psychology, laboratory, chemistry, guardianship, physical, kitchenete, test tubes, corridor, entrance, hall, expansion board, archives, —, cistern, door, grille, students, students, vain door box, window box windows, curved glass, roof, roof, grid curtain faith, court cc, court aa, elevation, court bb, compute, center
Raw text data extracted from CAD file:
| Language | Spanish |
| Drawing Type | Section |
| Category | Schools |
| Additional Screenshots |
   |
| File Type | dwg |
| Materials | Aluminum, Glass, Other |
| Measurement Units | Metric |
| Footprint Area | |
| Building Features | Garden / Park, Deck / Patio, Parking |
| Tags | autocad, center, classrooms, College, DWG, educative, laboratory, levels, library, plants, school, section, sections, university |
