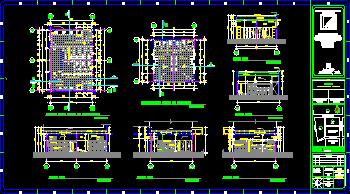
School Project DWG Full Project for AutoCAD
School projects- Plant and section of sanitariums
Drawing labels, details, and other text information extracted from the CAD file (Translated from Spanish):
male, staff, lockers, female, bathrooms, wall mirror, npt, receptacle, shower, plant det. bathrooms staff, teachers, hygienic services, teachers, banking, metal rack, porta, roll, plant det. teachers bathrooms, concrete machon, lattice, vanishing line mancesa, the line mancesa, white tile, structure. alum and internit, painted bright oil, wc. line mancesa, urinal line mancesa, slab, truss and lattice pine insigne, nepal, cut ee, vf, bright oil, mancesa, urinals line, ff cut, metal coat racks, gg cut, lokers, oil, bright, volcanite sky, metal trusses , cover zinc-alum, mirror, wall, court ii, court hh, furniture, type meson, line slope ramp, project, p. Illustrious municipality, approved, plan of location, work and archive, collaborators, plan number, rmf-pnd, orientation, scale, date, October, content, det. bathrooms, teachers and, western sector, pica, commune of, location, mario cayazaya dodero, avenida dr. juan marquez, architect, of pica, owner, school slope of knowledge, rev.no., area, neighborhood road, bolivar, description, reviews, ruy diaz, private property, illustrious municipality, maria luza well, matias de la fuente, design in autocad, architect, consultants and real estate management, studies and urban projects, architecture office, mario cayazaya dodero, work, autodesk, inc., autocad, humberstone building, personnel, corniza trupan
Raw text data extracted from CAD file:
| Language | Spanish |
| Drawing Type | Full Project |
| Category | Schools |
| Additional Screenshots |
 |
| File Type | dwg |
| Materials | Concrete, Other |
| Measurement Units | Metric |
| Footprint Area | |
| Building Features | |
| Tags | autocad, College, DWG, full, library, plant, Project, projects, school, section, university |
