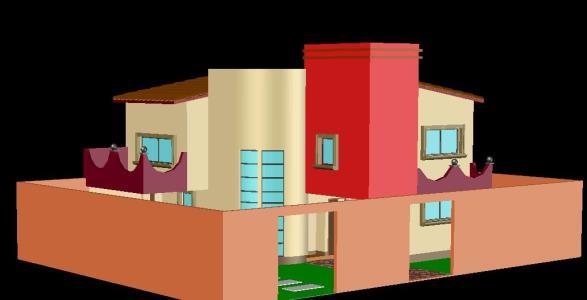ADVERTISEMENT

ADVERTISEMENT
Residential Property – 2 Levels DWG Model for AutoCAD
Modeling a common housing; It has 3 single-rooms; 2 balconies; circular staircase; yard services; dinning room; kitchen; room and parking
| Language | English |
| Drawing Type | Model |
| Category | House |
| Additional Screenshots |
 |
| File Type | dwg |
| Materials | |
| Measurement Units | Metric |
| Footprint Area | |
| Building Features | Garden / Park, Parking |
| Tags | 3d, apartamento, apartment, appartement, aufenthalt, autocad, balconies, casa, chalet, circular, common, dinning, dwelling unit, DWG, haus, house, Housing, levels, logement, maison, model, Modeling, property, residên, residence, residential, Services, staircase, unidade de moradia, villa, wohnung, wohnung einheit, yard |
ADVERTISEMENT
