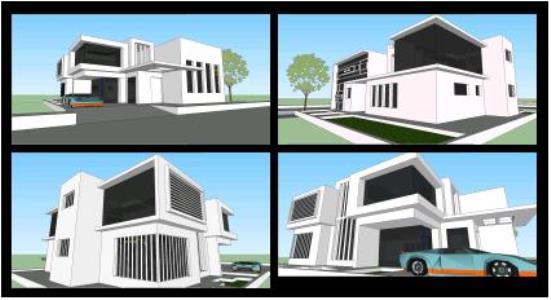ADVERTISEMENT

ADVERTISEMENT
Residential House Building 3D SKP Model for SketchUp
Two Story Residential House Building for a mid – size family – Type 4 Bedroom Include Guest Room ; Living Room ; Dining ; Kitchen ; Master Bedroom and Three Bedrooms ; Study room on the second floor Guest Room is Double Volume there is a small rest area on the second floor Total Gross Area is 400 meter (20m x 20m) 3D SketchUp File with no interior lines
| Language | Other |
| Drawing Type | Model |
| Category | House |
| Additional Screenshots | |
| File Type | skp |
| Materials | |
| Measurement Units | Metric |
| Footprint Area | |
| Building Features | |
| Tags | apartamento, apartment, appartement, aufenthalt, bedroom, building, casa, chalet, dwelling unit, Family, haus, house, logement, maison, model, residên, residence, residential, residential house, size, SketchUp, skp, story, type, unidade de moradia, villa, wohnung, wohnung einheit |
ADVERTISEMENT
