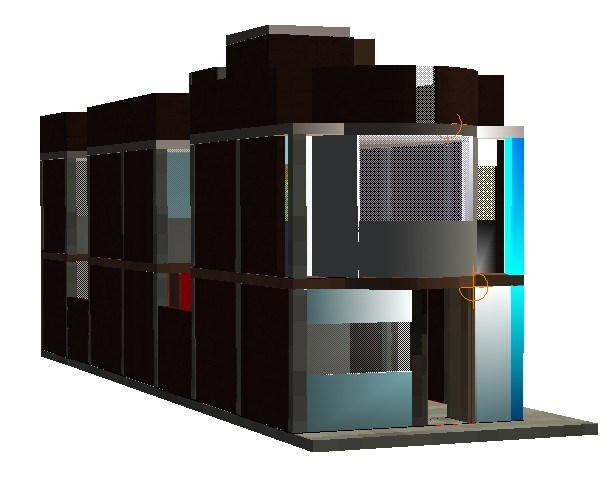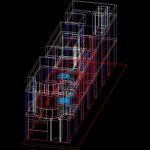
Home 3D DWG Model for AutoCAD
two-story family home in 3d area: 89.33 m2
Drawing labels, details, and other text information extracted from the CAD file (Translated from Spanish):
intermediate autocad, arq. nelly llanos, walter cruz cenica, sencico, national training service, for the construction industry, project :, plane :, address :, location :, draftsman, revised, course, scale, date, architectural plan, architecture, yanahuara – arequipa, arequipa, yanahuara, raquietctura, attributes, label, question, answer, project_x, indicate the project name, draw_x, indicate the name of the artist, walter cruz cencia, revisado_x, indicate the name of the person, or revise, pr_x , indicate the number of the practice, plano_x, indicate the number of the plan, address_x, indicate the direction of the project, location_x, indicate what course it is, course_x, indicate the scale of drawing, scale_x, indicate the date of the project, date_x, indicate the number of the sheet
Raw text data extracted from CAD file:
| Language | Spanish |
| Drawing Type | Model |
| Category | House |
| Additional Screenshots |
 |
| File Type | dwg |
| Materials | Other |
| Measurement Units | Metric |
| Footprint Area | |
| Building Features | |
| Tags | apartamento, apartment, appartement, area, aufenthalt, autocad, casa, chalet, dwelling unit, DWG, Family, haus, home, house, logement, maison, model, residên, residence, story, two, unidade de moradia, villa, wohnung, wohnung einheit |
