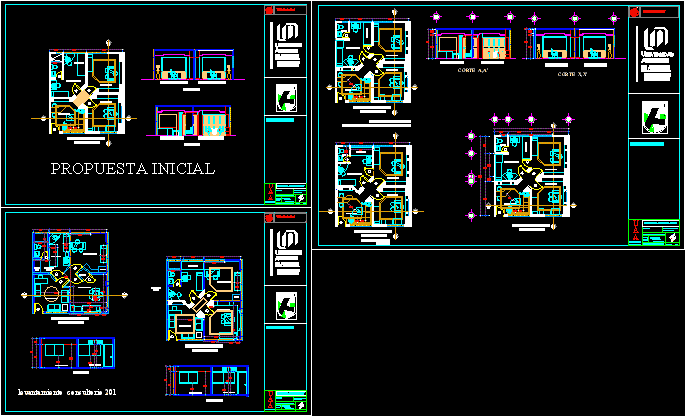ADVERTISEMENT

ADVERTISEMENT
Remodeling Of Medical Clinic DWG Section for AutoCAD
Remodeling a housing in a medical clinic – Plants – Sections – Elevations
Drawing labels, details, and other text information extracted from the CAD file (Translated from Spanish):
architecture, niversity, capulco, development, excellence for, mericana, césar turanzas farill, proposal of, name of the student:, plan n, advisors:, basic and execution project, faculty of, scale:, sudden remodeling, observations :, remodeling, architectural, medicine cabinet, treadmill, closet, bookstore, waiting room, doctor’s office, doctor’s office, x-x ‘court, architectural floor, x, x’ court, cut to, a ‘, consultotio dr. , exploration area, initial proposal, proposal access stretcher crossing wall in exploration area, proposed access stretcher
Raw text data extracted from CAD file:
| Language | Spanish |
| Drawing Type | Section |
| Category | House |
| Additional Screenshots |
 |
| File Type | dwg |
| Materials | Other |
| Measurement Units | Metric |
| Footprint Area | |
| Building Features | |
| Tags | apartamento, apartment, appartement, aufenthalt, autocad, casa, chalet, CLINIC, dwelling unit, DWG, elevations, haus, house, Housing, logement, maison, medical, plants, remodeling, residên, residence, section, sections, unidade de moradia, villa, wohnung, wohnung einheit |
ADVERTISEMENT
