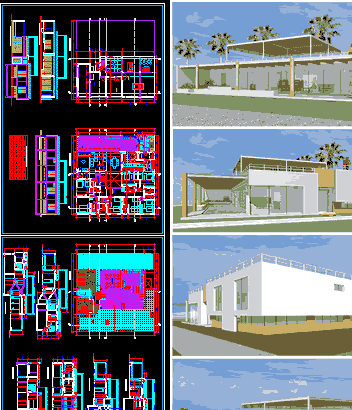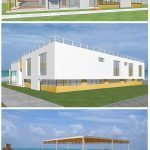ADVERTISEMENT

ADVERTISEMENT
Temporary House In CaÑEte – Peru DWG Block for AutoCAD
House design On area 20×20 – Plant – Views
Drawing labels, details, and other text information extracted from the CAD file (Translated from Spanish):
marble – tan, box of bays, alfeizer, high, empty, wide, rear elevation, side elevation, fireplace, ornacina, proy., frontal elevation, living, bar, pantry, entrance, hall, daily, dining room, first floor , terrace, living room, bedroom, cistern, access, gas, patio, pantry, kitchen, games room, dressing room, storage, library, basement, concrete, bench, table, lavapies, sh, closet, cut a – a, be – bar, terrace, bbq, dep., court f – f, cl., sh., court e – e, court b – b, false ceiling, pool, pump, cto., income, court d – d, court c – c, corridor
Raw text data extracted from CAD file:
| Language | Spanish |
| Drawing Type | Block |
| Category | House |
| Additional Screenshots |
  |
| File Type | dwg |
| Materials | Concrete, Other |
| Measurement Units | Metric |
| Footprint Area | |
| Building Features | Deck / Patio, Pool, Fireplace |
| Tags | apartamento, apartment, appartement, area, aufenthalt, autocad, block, casa, chalet, Design, dwelling unit, DWG, haus, house, logement, maison, PERU, plant, residên, residence, temporary, unidade de moradia, views, villa, wohnung, wohnung einheit |
ADVERTISEMENT
