ADVERTISEMENT

ADVERTISEMENT
Holiday Resort With Architectural Plans 2D DWG Design Elevation for AutoCAD
This recreation unit has vacation villas type suite and simple rooms, green areas, souvenir shops, dining room, administrative offices, kitchen, restaurant. This design includes section, floor plans, architectural plants; cuts elevations (include restaurant, SUM, bungalows, a museum). is located on a hillside; has plants with electric approach.
| Language | Spanish |
| Drawing Type | Elevation |
| Category | Hotel, Restaurants & Recreation |
| Additional Screenshots |
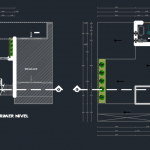 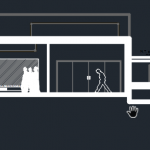 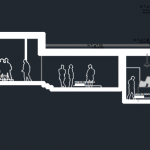 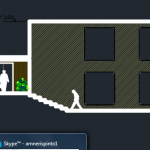 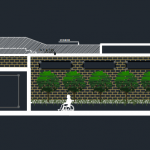  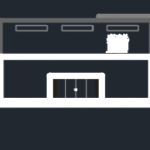  |
| File Type | dwg, zip |
| Materials | Concrete, Steel |
| Measurement Units | Metric |
| Footprint Area | 1000 - 2499 m² (10763.9 - 26899.0 ft²) |
| Building Features | |
| Tags | 2d, architectural, autocad, bungalows, cuts, Design, DWG, elevation, elevations, holiday, Hotel, include, inn, located, museum, plants, playground, resort, Restaurant, section, tourist resort, villa |
ADVERTISEMENT
