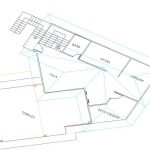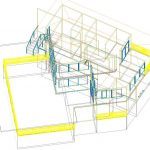ADVERTISEMENT

ADVERTISEMENT
Country House, Bungalow, Villa 3D DXF Model, Plan for AutoCAD
Plan, elevation and cross section view of country house. Plan has underground basement and two floor with following areas terrace, living room, dinning room, small bar, kitchen, bathroom, 2 bedrooms, study room, upper terrace, parking lot and toilets. It has garden around the house. Total foot print area of the plan is approximately 270 sq meter.
| Language | Spanish |
| Drawing Type | Plan |
| Category | Hotel, Restaurants & Recreation |
| Additional Screenshots |
  |
| File Type | dxf |
| Materials | Aluminum, Concrete, Glass, Masonry, Moulding, Plastic, Steel, Wood |
| Measurement Units | Metric |
| Footprint Area | 250 - 499 m² (2691.0 - 5371.2 ft²) |
| Building Features | A/C, Garage, Car Parking Lot, Garden / Park |
| Tags | autocad, bungalow, COUNTRY, country house, house, model, plan, villa |
ADVERTISEMENT
