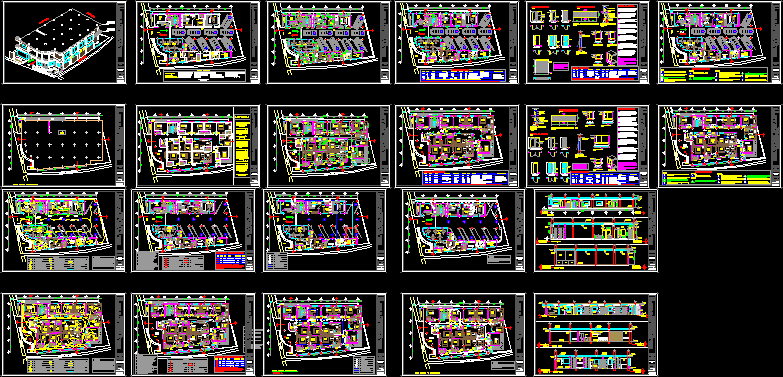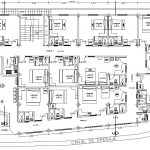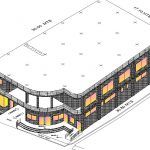ADVERTISEMENT

ADVERTISEMENT
Tourist Inn, Tourist resort, Restaurant, Lodging Hotel 2D DWG Full Project for AutoCAD
Plan, section, detail, installation and elevation view of tourist inn. Plan has two floors. Ground flower has following areas – gardening area, surveillance room, reception, dinning room with 5 tables, space for fridge, manager room, laundry service area, ironing board, lingerie storage, pump room, food storage, kitchen, garbage disposal, toilets and parking lot. First floor has following areas – gardening area, emergency stair, 14 furnished room, recreation room, kitchen. It also has cross section view and technical specification with applied materials. Total foot print area of the plan is approximately 2200 sq meter
| Language | Spanish |
| Drawing Type | Full Project |
| Category | Hotel, Restaurants & Recreation |
| Additional Screenshots |
   |
| File Type | dwg |
| Materials | Aluminum, Concrete, Glass, Masonry, Moulding, Plastic, Steel, Wood |
| Measurement Units | Metric |
| Footprint Area | 1000 - 2499 m² (10763.9 - 26899.0 ft²) |
| Building Features | A/C, Fireplace, Car Parking Lot, Garden / Park |
| Tags | autocad, DWG, Hotel, inn, Lodging Hotel, plan, resort, Restaurant, tourist, tourist resort |
ADVERTISEMENT

