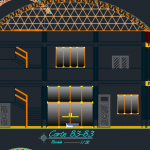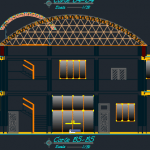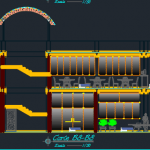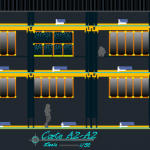ADVERTISEMENT

ADVERTISEMENT
District Municipality 2 DWG Full Project for AutoCAD
This is a structure of two levels with central structural truss, has waiting rooms, auditorium, restaurant, offices, kitchen, dining room, library, administrative offices. You can see the floor and section plans
| Language | Spanish |
| Drawing Type | Full Project |
| Category | Hotel, Restaurants & Recreation |
| Additional Screenshots |
     |
| File Type | dwg, zip |
| Materials | Concrete, Steel |
| Measurement Units | N/A |
| Footprint Area | N/A |
| Building Features | |
| Tags | 2d, autocad, Design, Dining room, district, DWG, floor plans, full, library, model, offices, part, Project, resort, section, structure, two levels, villa |
ADVERTISEMENT
