ADVERTISEMENT
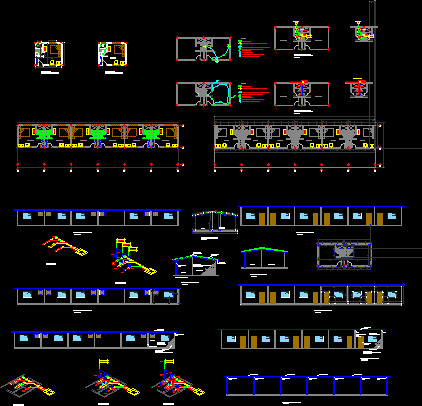
ADVERTISEMENT
Hostel / Hostal 2D DWG Design Section for AutoCAD
This hotel has a set of double bedrooms with their respective bathrooms, its structure is of one level, you can observe the details of the dimensions of the room, floor plans, with a front and side view, plans of electrical installations and plas of sanitary installations, and details of isometry in sanitary installations.
| Language | Spanish |
| Drawing Type | Section |
| Category | Hotel, Restaurants & Recreation |
| Additional Screenshots |
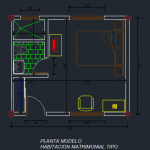 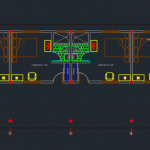 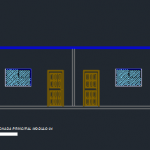 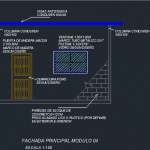 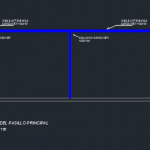 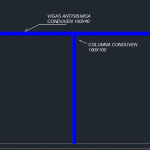 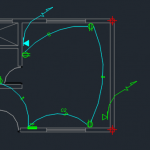 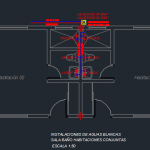 |
| File Type | dwg, zip |
| Materials | Concrete, Steel |
| Measurement Units | Metric |
| Footprint Area | 150 - 249 m² (1614.6 - 2680.2 ft²) |
| Building Features | |
| Tags | 2d, autocad, bathrooms, bedrooms, Design, details, dimensions, DWG, floor plans, hostal, Hotel, inn, plants, resort, rooms, section, sections, structure, views, villa |
ADVERTISEMENT

Aslam.o.alikom I am civil architecture & side engineer