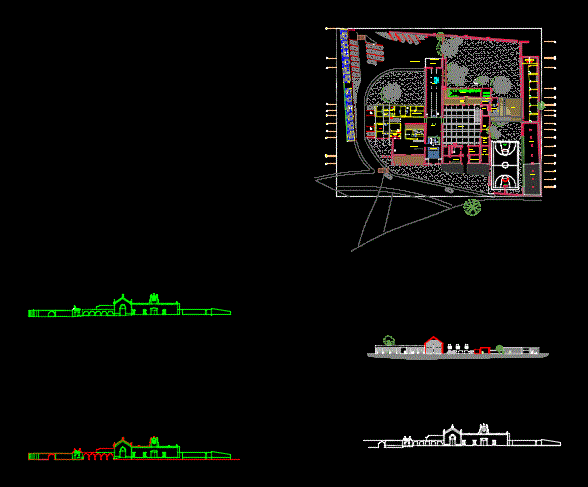
Youth Rehabilitation Center DWG Full Project for AutoCAD
University project masterplan for a change of vocation Ex – hacienda partially ruined a comprehensive addiction rehabilitation center for young people in the city of Puebla. This file has plants; sections and facades.
Drawing labels, details, and other text information extracted from the CAD file (Translated from Spanish):
npt, revised, consultant, location plan, hacienda zavaleta, municipality of san andres cholula puebla, street and official number: lateral straight to cholula colonia: zavaleta, flat, drew, date, file, scale, project, joaquin wirth garcia, no ., location, schematic cut, level of cover, nc, work, verified on site before doing any, otherwise indicated, dimensions on site, general notes :, high bed level, low bed level, nlat, nlbt, ceiling level, n.pl., npt, nlbl, nlal, np, ncm, wall leveling level, parapet level, finished floor level, low slab bed level, high slab bed level, symbology, initials , file, scale, key, table of areas, surface of land, surface of layout, surface construction, ground floor, total surface of construction, type of work, remodeling, rehabilitation center, student, joaquin wirth garcia, tel., jwg, haczav, plant of set, architectural, plant assembly, connection, volts. :, threads:, phases:, cia. : hz :, ground floor, main access, calpanerias, pigeon houses, backyard, pigsty, well, picadera, large house, stables, church, troje, terrace, central courtyard, area, admon, palno, waiting room, emergencies, psychiatrists office, office psychologists, pass, gym, elevator, loading and unloading, terrace, cetral patio, office consutorios, main office, security, pool, warehouse, cabin, box, counterweight, access, toilets, sun loungers, ground floor, central, nurses, cold storage, social service, chapel, multipurpose room, pantry, service access, ambulance, showers h, showers m, comprehensive rehabilitation center, for young people, coffee break, dining room, buffet, kitchen, library, auditorium, ground floor
Raw text data extracted from CAD file:
| Language | Spanish |
| Drawing Type | Full Project |
| Category | Hospital & Health Centres |
| Additional Screenshots | |
| File Type | dwg |
| Materials | Other |
| Measurement Units | Metric |
| Footprint Area | |
| Building Features | Deck / Patio, Pool, Elevator |
| Tags | abrigo, autocad, center, change, comprehensive, DWG, facades, full, geriatric, hacienda, plants, Project, rehabilitation, residence, sections, shelter, university, young, youth |
