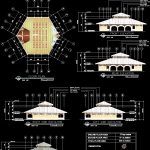ADVERTISEMENT

ADVERTISEMENT
Retirement Home For The Elderly DWG Block for AutoCAD
Plant – cut – front / home / retirement, elderly
Drawing labels, details, and other text information extracted from the CAD file:
removable chairs, platform, mech, elec, general, storage, natural ground line, finished floor line, ceiling line, top of beam, roof apex, multi-purpose hall, total floor area, orientation, second floor area, ground floor area, steel railings, tegula roof tiles, top transom, deco stones, wooden shutters, floor plan, scale, front elevation, rear elevation, right side elevation, left side elevation, section thru a
Raw text data extracted from CAD file:
| Language | English |
| Drawing Type | Block |
| Category | Hospital & Health Centres |
| Additional Screenshots |
 |
| File Type | dwg |
| Materials | Steel, Wood, Other |
| Measurement Units | Metric |
| Footprint Area | |
| Building Features | |
| Tags | abrigo, autocad, block, Cut, DWG, elderly, front, geriatric, home, plant, residence, retirement, shelter |
ADVERTISEMENT
