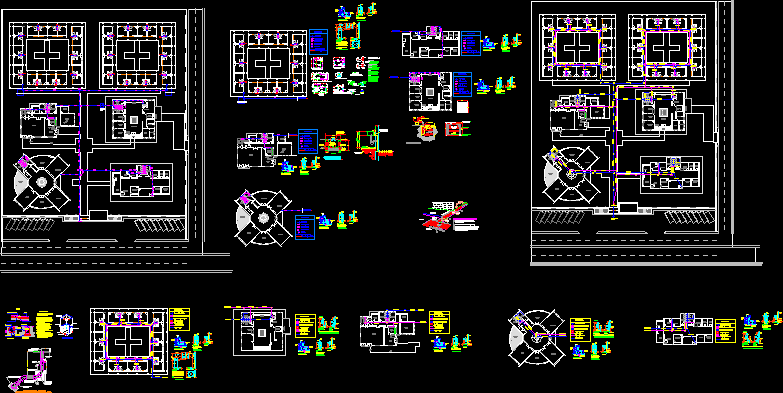
Installing Hydraulic DWG Section for AutoCAD
Hydraulic installation Nursing Home. Plants – Hydraulic Installation Sections and Details of Asylum.
Drawing labels, details, and other text information extracted from the CAD file (Translated from Spanish):
bronze valves of the network, gravel, niples of ho go, v.c., union, elevation, tub. pvc d, indicated, interior repellado, pvc adapter, distribution of drinking water, concrete cover, name, value, bathrooms for women, bathrooms for men, pharmacy, warehouse, emergencies, recovery room, waiting room, reception, departure emregency, access and departure by ambulance, access, games room, rest room, sewing and embroidery room, ballroom area, visiting room, green or garden area, women’s changing rooms, men’s changing rooms, food storage , refrigeration room, kitchen, dining area, laundry and drying area, maid’s quarter, machine room, personnel access, secretaries area, director, sub director, health area coordinator, dining area coordinator and services, recreation area coordinator, social service coordinator, archive room, utility room, stationery store, reventon to give slope, mix, gravel and sand bed, template slope, iron drain, lid with creto, wall, partition, tributary, template, concrete, poor, channel or half pipe, flow, specification notes, the sewers that evacuate wastewater, other materials specified by the project, in sections that form the sewer, are install, between registration boxes, place a bed of gravel and sand, tepetate, etc. duly compacted, upstream and its placement from upstream to downstream following the slope specified in the project, correctly aligned, the inside of the bell and the outside of the, mouth without bell of the tube to be assembled, the , lower quadrant of the bell will be filled with, placing on this the part without bell of the tube to be joined of the following section., cross section, longitudinal cut, register, sidewalk, bottom of the trench with inclination, towards the distribution line, neck, goose, stream, line, distribution, components of a household outlet, clamp with threaded branch, branch pipe of high density polyethylene, ran, raj, to drainage line, soapy water register, sewage register, rush collector, pvc, soapy water, sewage, general record, simbology., sanitary., air chamber, in the feed, of water of each, wc low tank, detail of installation in tank toilets, power line, toilet drain, control key, angular in the intake, water., Detail of shower, block, wall, chromed bronze, with removable plate, knot , interchangeable, chapeton and pentagonal handwheels., to embed threads of broce with seat, and the diameters in millimeters, all the lengths are bounded in centimeters, of the economizer type for a maximum expense, reinforced, arm and chapeton of chromed brass, shower: , strainer:, note:, keys:, specifications, elevation, or hexagonal, variable, cut, plug, layer., chamber, air, sink detail., npt, pvc tube, all lengths are bounded in, the bathroom sink only, centimeters and diameters in millimeters., if indicated by the project., notes:, drain, pvc drain, copper pipe, ventilation, pvc tee, urinal detail with pedal flux, plant, in buildings c on water distribution system, based on pressure equipment, in sanitary facilities, applications:, collector connection, general register, simple connection using, concrete protection block, concrete block, protective block, for payment purposes include, in detail of contract., limit of payment of the registry, pressure plug, cleaning record, screw cap, natural floor, line of property, see detail, rotoplats., cistern, pump, ball valve, filter, float, pichacha , electro, level, filling valve, cistern detail, rotoplas cistern, concrete-reinforced concrete, compaction, tepetate filling, reinforced concrete slab, tinaco base, cistern plant, tank registration, humid carcamo, foresee steps and pipe installations, cortea – a ‘, chaflan, see armed slab lid, marine ladder, see armed slab foundation, carcamo, humid, ntn, cd, k castle, slab cover, slab foundation, tank registration lid, hinge, bb cut, see armed, joined with mo cement, polished finish with waterproofing, integral and mortar, ntn, template, waterproofing, lid slab, bolt hinge, knob detail, ture, in case it does not agree with the overall dimensions, more than the third part of the reinforcement., Subgerecia of engineering of projects., to obtain the upper and lower coatings indicated., branches of the corresponding architectural plan, consult the, note:, dike another measure., minimum force of yield to the corrugated and to the folded., use If it does not exist, consult a laboratory that indicates the pro-
Raw text data extracted from CAD file:
| Language | Spanish |
| Drawing Type | Section |
| Category | Hospital & Health Centres |
| Additional Screenshots |
 |
| File Type | dwg |
| Materials | Concrete, Plastic, Other |
| Measurement Units | Metric |
| Footprint Area | |
| Building Features | Garden / Park |
| Tags | abrigo, asylum, autocad, details, DWG, geriatric, home, hydraulic, installation, installing, nursing, plants, residence, section, sections, shelter |
