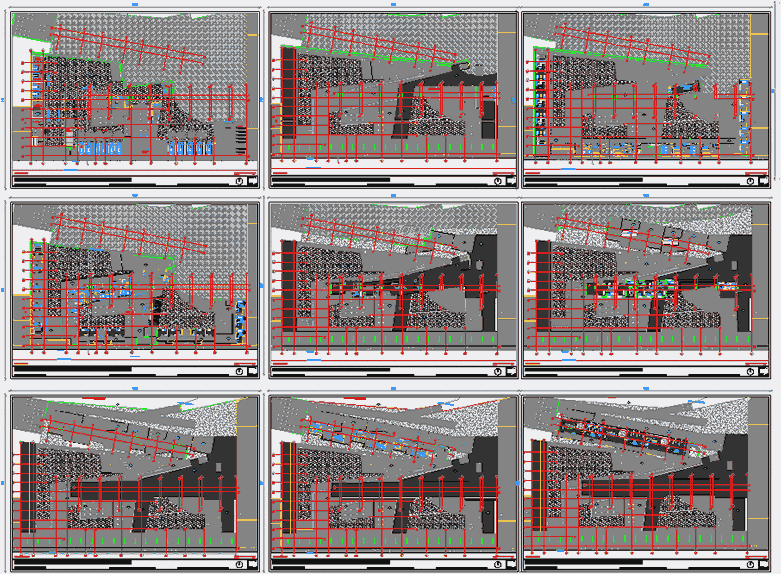
Student Residence DWG Block for AutoCAD
Student Residence
Drawing labels, details, and other text information extracted from the CAD file (Translated from Spanish):
troter, access walkway benavente viewpoint, benavente passage, reading patio, covered projection, retaining wall, patio, laundry, drying, garbage, parking, axis driveway santiago severin, solera edge, building line, main access, casino access, service access, cellar, bathrooms, ladies, men, room, sale room, administration, exhibition room, workshop, sewing, crafts, room, toilet, machines, seating, equipment, server, security, reception, room games, multimedia room, courtyard of lemons , patio of the orange trees, cellar kitchen, reading, ramp, upper shelf, workshops, multipurpose, control, casino, wait, porter, exhibition, access, white, red, blue, green, yellow, cyan, titration workshop, school architecture university of valparaíso, titulante: ruben valladares rosales, teaching team: andres oyarzun m. – frame avila a., scale
Raw text data extracted from CAD file:
| Language | Spanish |
| Drawing Type | Block |
| Category | Hospital & Health Centres |
| Additional Screenshots |
 |
| File Type | dwg |
| Materials | Other |
| Measurement Units | Metric |
| Footprint Area | |
| Building Features | Garden / Park, Deck / Patio, Parking |
| Tags | abrigo, autocad, block, DWG, geriatric, residence, shelter, student |
