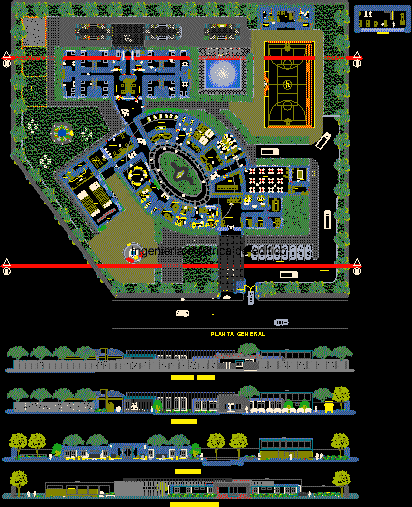
Addiction Rehabilitation Facility, Community Center DWG Full Project for AutoCAD
Project ADDICTS REHABILITATION
Drawing labels, details, and other text information extracted from the CAD file (Translated from Galician):
multiple uses, field of, theme:, plane:, student:, chair:, date:, mario oblitas gonzales, architectural v, sheet number, subject:, arq. alberto risco vega, centro de, rehabilitación, arq. carlos garcia walls, arq. mariella garcia aurich, arq. edgardo reategui osores, north :, university, pedro ruiz gallo, f. i. c. s. a., professional school, architecture, general plant, national, design, for addiction, esc: front elevation, cut b – b, gym, access, arts workshop, deposit, dining room, track, group therapy, roof projection , green area, corridor, corridor, reading room, picina, biohuerto, gym, book area, craft workshop, workshop, laundry, breeding, maneuvering patio, entrance, hall, sshh men, solarium, showers, sshh , vigilance, sshh women, medical office, laboratory, psychiatric therapy, psychological therapy, family therapy, general store, parking, terrace, cutoff, dorm.control, ss.hh, dorm.mujeres, dorm.varones, chapel, metal mesh, rear elevation, fence
Raw text data extracted from CAD file:
| Language | Other |
| Drawing Type | Full Project |
| Category | Hospital & Health Centres |
| Additional Screenshots |
 |
| File Type | dwg |
| Materials | Other |
| Measurement Units | Metric |
| Footprint Area | |
| Building Features | Garden / Park, Deck / Patio, Parking |
| Tags | abrigo, autocad, center, community, DWG, facility, full, geriatric, Project, rehabilitation, residence, shelter |
