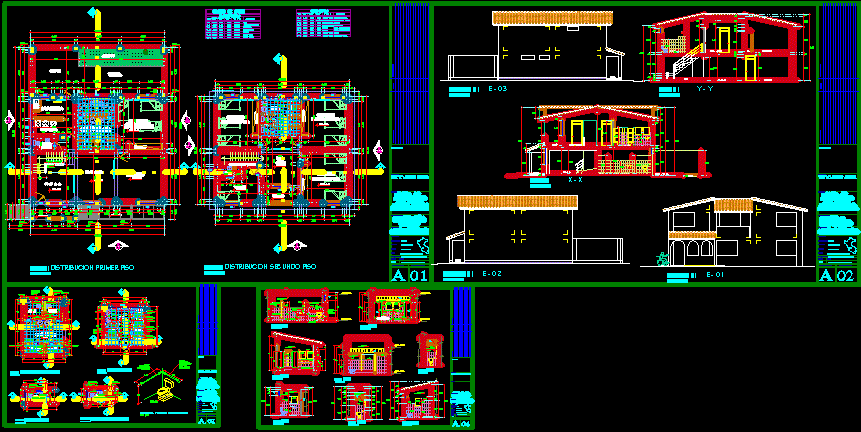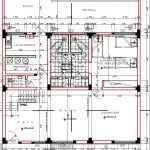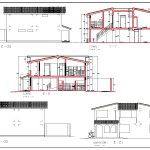ADVERTISEMENT

ADVERTISEMENT
Youth Shelter, Abandoned Teen Welfare Center, INABIF Center, Personal Welfare Center 2D DWG Plan for AutoCAD
Plan, elevation and sectional views of personal welfare center INABIF. Primary floor has living room, hall, dining, wardrobe,disabled toilet, disabled bedroom, laundry,meeting dilatation,shop, patio and garden. Second level has 3 teen bedroom 4 nos , tutoring room, balcony, waiting hall. The total foot print area of the plan is approximately 244 sq meters.
| Language | Spanish |
| Drawing Type | Plan |
| Category | Hospital & Health Centres |
| Additional Screenshots |
  |
| File Type | dwg |
| Materials | Aluminum, Concrete, Glass, Masonry, Moulding, Plastic, Steel, Wood |
| Measurement Units | Metric |
| Footprint Area | 150 - 249 m² (1614.6 - 2680.2 ft²) |
| Building Features | A/C, Deck / Patio, Garden / Park |
| Tags | autocad, DETAIL, details, DWG, shelter, youth |
ADVERTISEMENT
