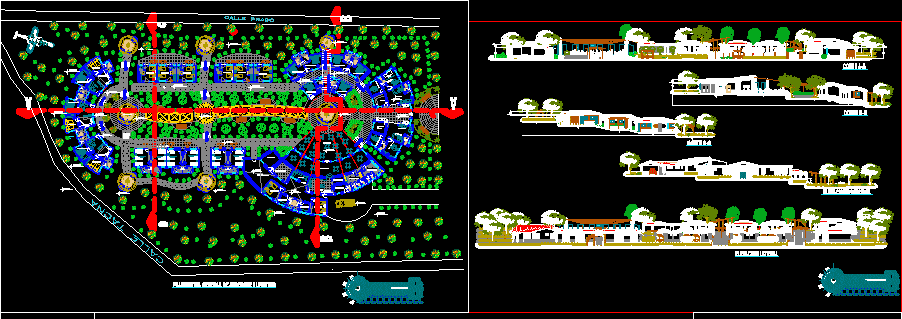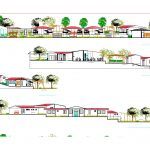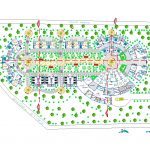ADVERTISEMENT

ADVERTISEMENT
Tourist Hostel, Resort, Motel, Tourist Stay, Tourist Cottage 2D DWG Plan for AutoCAD
Plan,elevation and sectional views of tourist hostel. It is an circular shaped architectural plan. The plan has following areas – reception and administrative block, store, consulting room, single bed and double bed rooms with attached toilets, men’s and women’s restroom, dining, laundry with central and completely surrounded gardening and landscaping with relax chairs at different places. Each cottage has parking lot. Total foot print area of the plan is approximately 5100 sq meters.
| Language | Spanish |
| Drawing Type | Plan |
| Category | Hospital & Health Centres |
| Additional Screenshots |
  |
| File Type | dwg |
| Materials | Aluminum, Concrete, Glass, Masonry, Moulding, Plastic, Steel, Wood, Other |
| Measurement Units | Metric |
| Footprint Area | Over 5000 m² (53819.5 ft²) |
| Building Features | A/C, Deck / Patio, Car Parking Lot, Garden / Park |
| Tags | autocad, DWG, motel, resort |
ADVERTISEMENT
