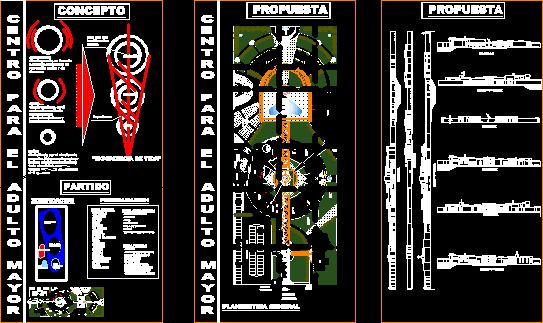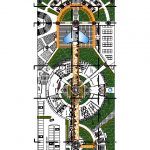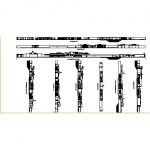ADVERTISEMENT

ADVERTISEMENT
Elderly Home, Senior Care Center, Geriatric Project, Retirement Home, Old Age Home 2D DWG Plan for AutoCAD
Plan, elevation and sectional views of elderly home or senior care center. The floor plan has outside car parking lot, main entrance, lobby, chapel or prayer house,painting area, reading area and yoga area, gym, dance area, sculpture area,tv room, dining area, playroom and rest room all placed in circular shaped architectural plan with central square. It has passive games area, men and women’s bedroom zone, amphitheater, orchard, swimming pool with all surrounded with gardening and landscaping. Sectional facade or elevation at various zones of floor plan has been shown.Total foot print area of the plan is approximately 15400 sq meters.
| Language | Spanish |
| Drawing Type | Plan |
| Category | Hospital & Health Centres |
| Additional Screenshots |
  |
| File Type | dwg |
| Materials | Aluminum, Concrete, Glass, Masonry, Moulding, Plastic, Steel, Wood, Other |
| Measurement Units | Metric |
| Footprint Area | Over 5000 m² (53819.5 ft²) |
| Building Features | Pool, Deck / Patio, Car Parking Lot, Garden / Park |
| Tags | autocad, elevation, facade, plan, section |
ADVERTISEMENT
